New Gatehouse Progress
This project aims to document the construction of the new gatehouse replacing the booth that was destroyed 6-years ago.
Architectural Designer, Construction Manager, & Project Liaison - David McFadden
Posted August 12, 2021
The Project team is planning to open the Gatehouse by the end of next week. The Gatehouse will be operational, but there will be items to finish before the construction is complete. Including the granite columns on the four corners of the building and decorative bollard covers.
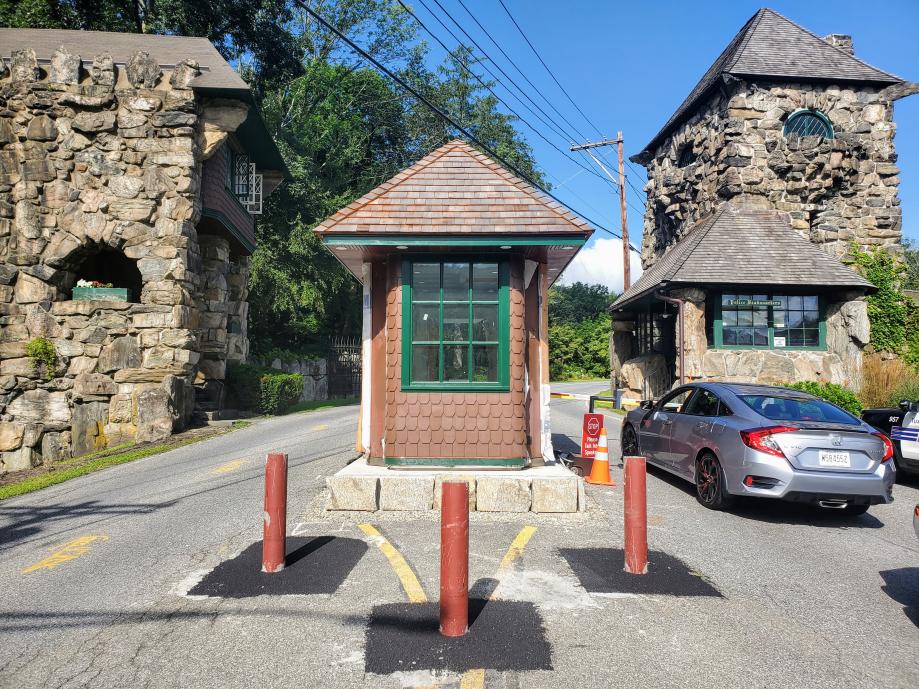
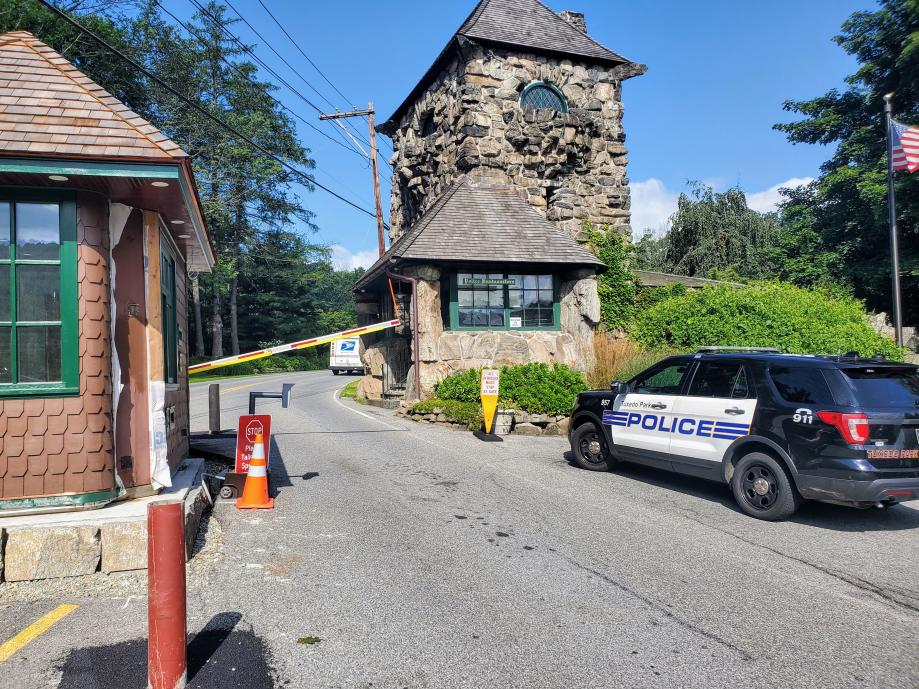
Posted July 24, 2021
The installation of the six structural Crash-Rated steel and concrete bollards will be finished early next week, taking us one step closer to occupying the gatehouse. Each steel bollard has a steel decorative cover on order.
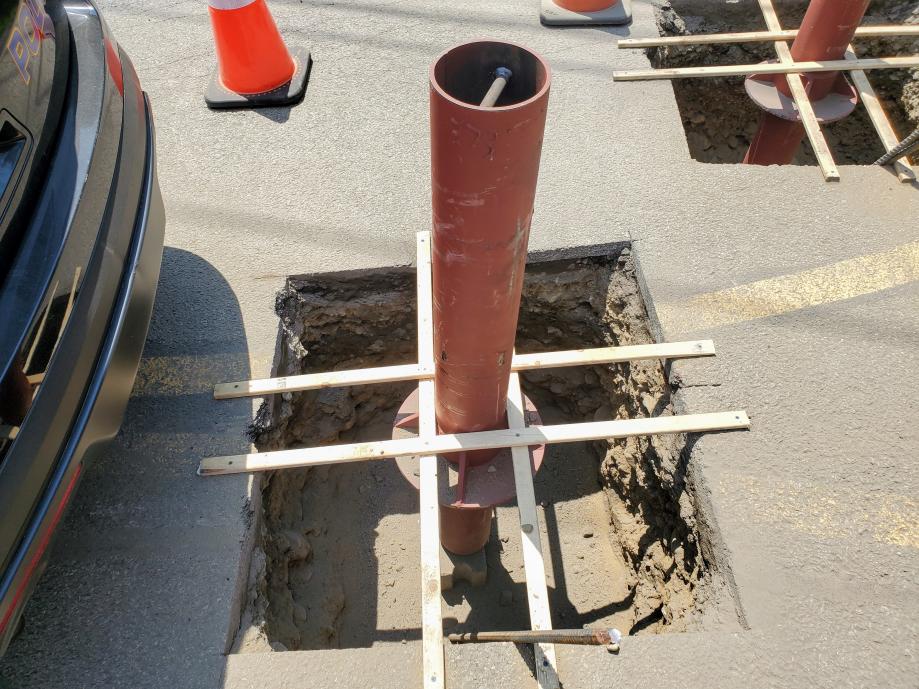
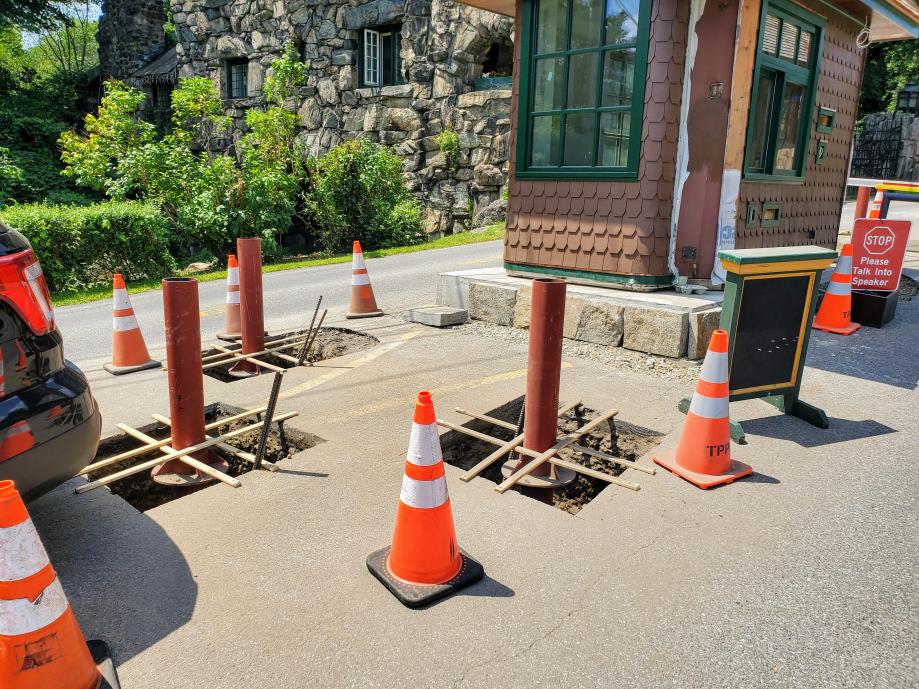
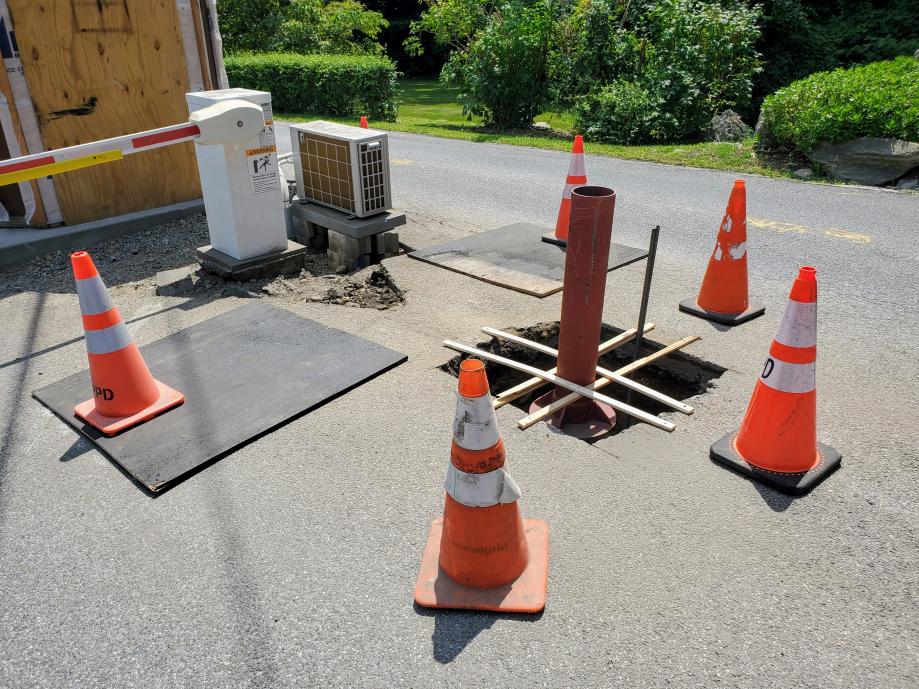
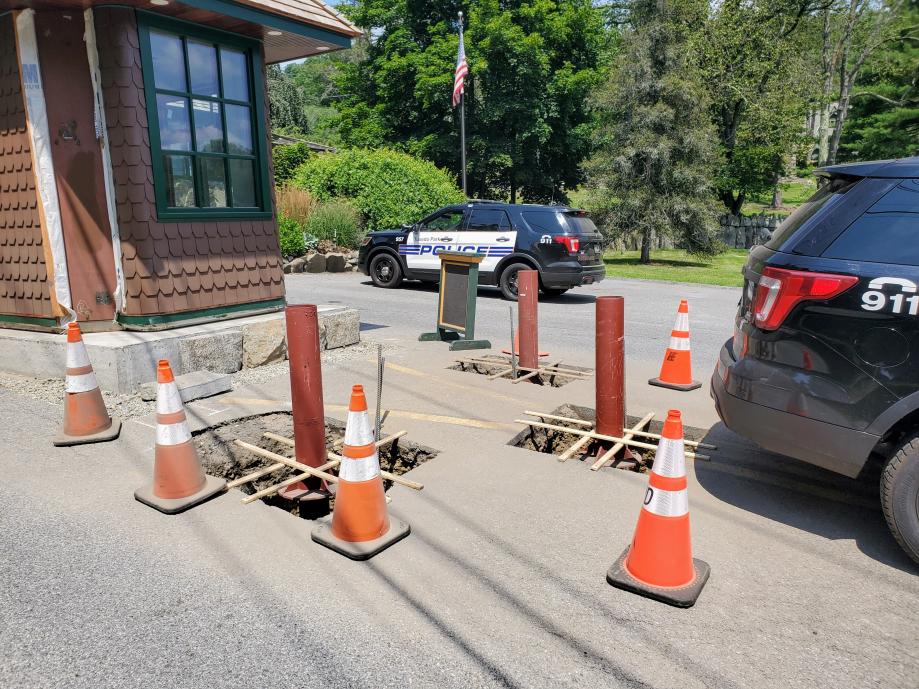
Posted July 19, 2021
Exterior painting & interiors work on the new Gatehouse continues. Today, I met with Kristian from Legacy Stoneworks to discuss the style and layout of the columns and footing granite.
Posted 7/13/2021 –
The HVAC unit and electrical work will be finished tomorrow, and the exterior painting will begin Thursday. We expect the bulletproof door in six to seven weeks. I appreciate your patience as we experience the same delays in construction materials and inflation as the rest of the country.
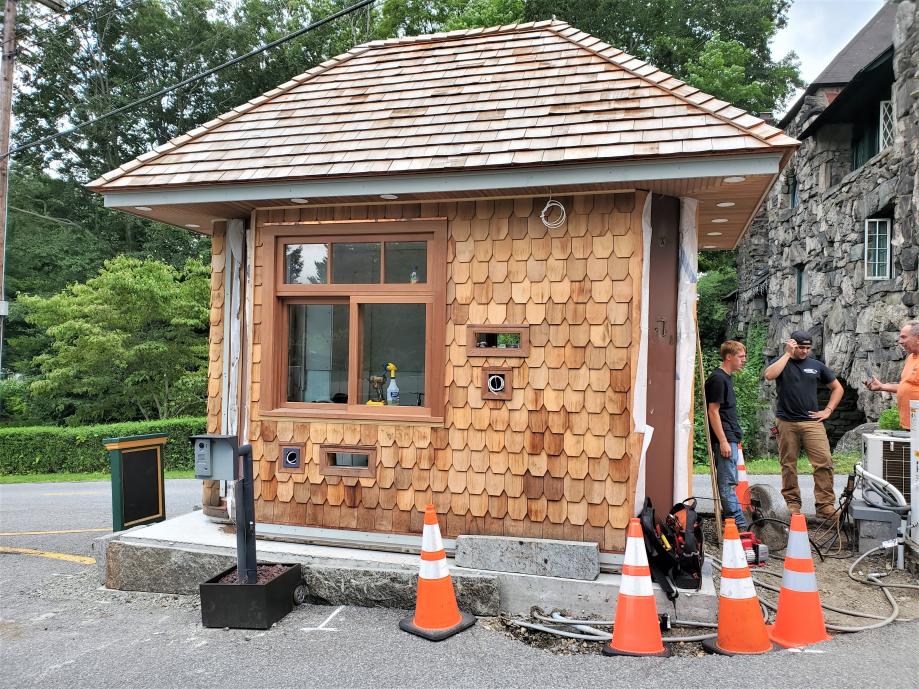
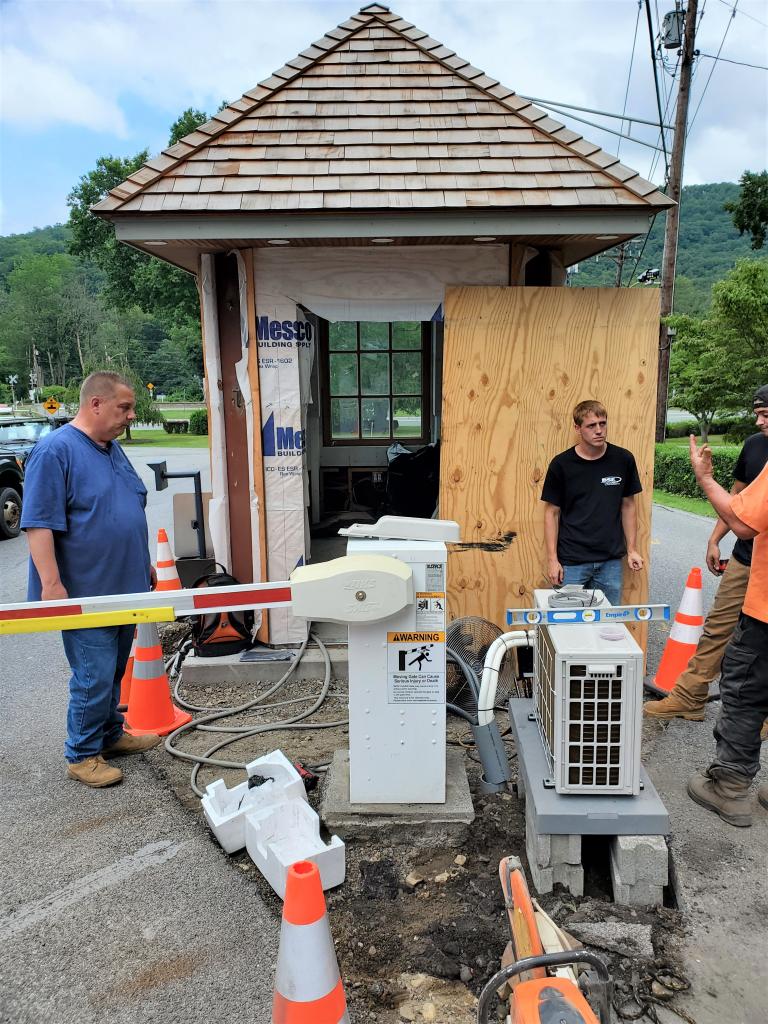
Posted 7/1/2021 –
TODAY’S GATEHOUSE INSTALLATION PHOTOS BY JILL SWIRBUL PHOTOGRAPHY
(Formerly known as the Booth)
“We owe a big thank you to the installation team of John Ledwith, the Village DPW, the Chief and Police Department, the Town Police for traffic control on Route 17, Bill Fairclough, S&B Home Remodeling, Jody Zero, Artisan Welder, Wickes Arborists for the crane services, and resident Jill Swirbul for her professional photography/video services!” Mayor Mac
“Today brings us one step closer to a new beginning at our front gate with the installation of the booth. We have work to do to finish the construction and go operational, but it won’t be long before we enjoy the benefits of the new level of security the booth brings to our community.” Mayor Mac
“I am thrilled that the booth is here and cannot wait until it is fully operational. The booth will strengthen security and will be much better for communication. It will also strengthen Community Policing, which I am in favor of.” Best Regards, David Conklin, Chief of Police
“Thank you to everyone that has made this project possible through their private financial and in-kind donations.” Mayor Mac
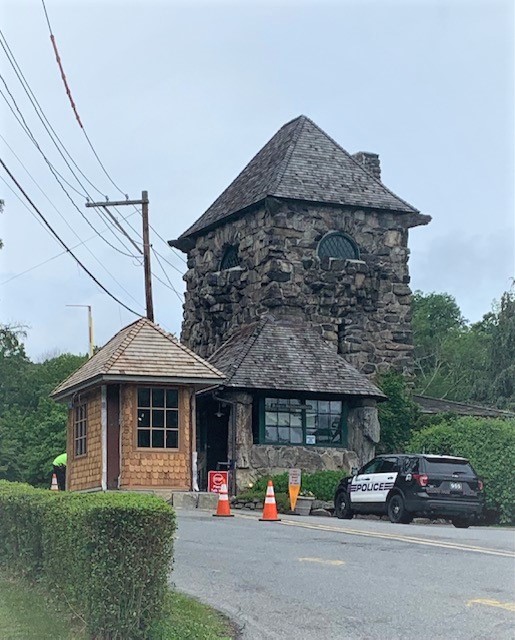
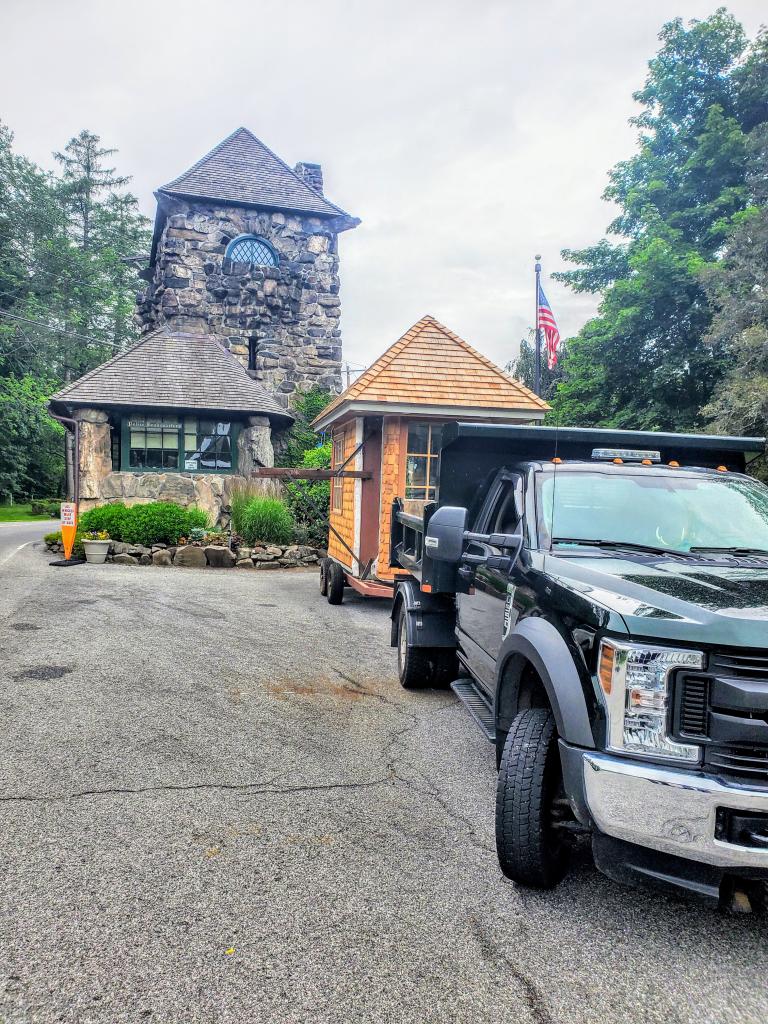
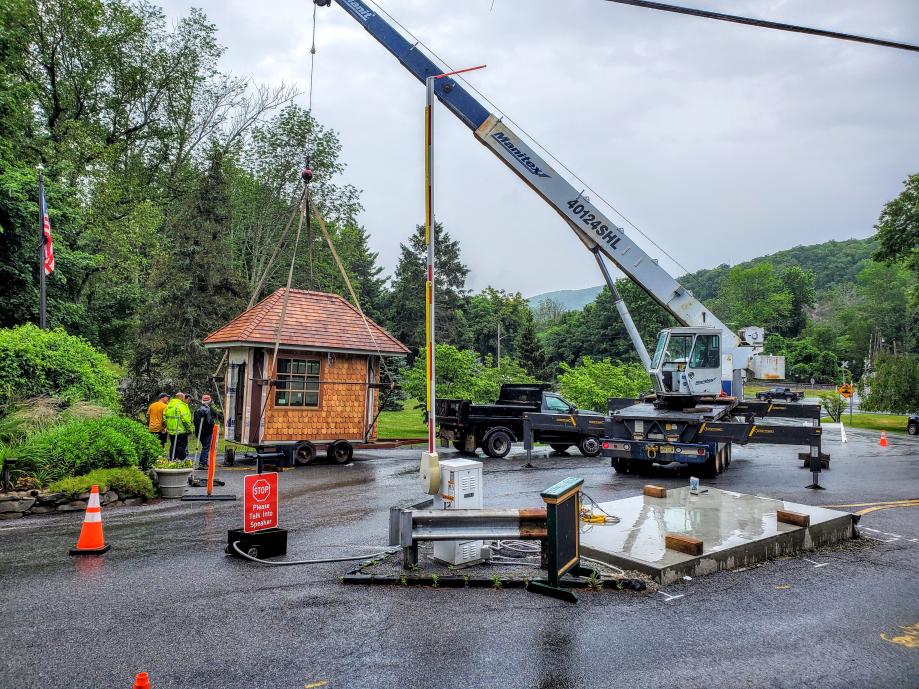
Below is: Video of Crane installing the new Gatehouse on the foundation.
Noteworthy:
The new Gatehouse is 35% larger than the booth it replaces below:
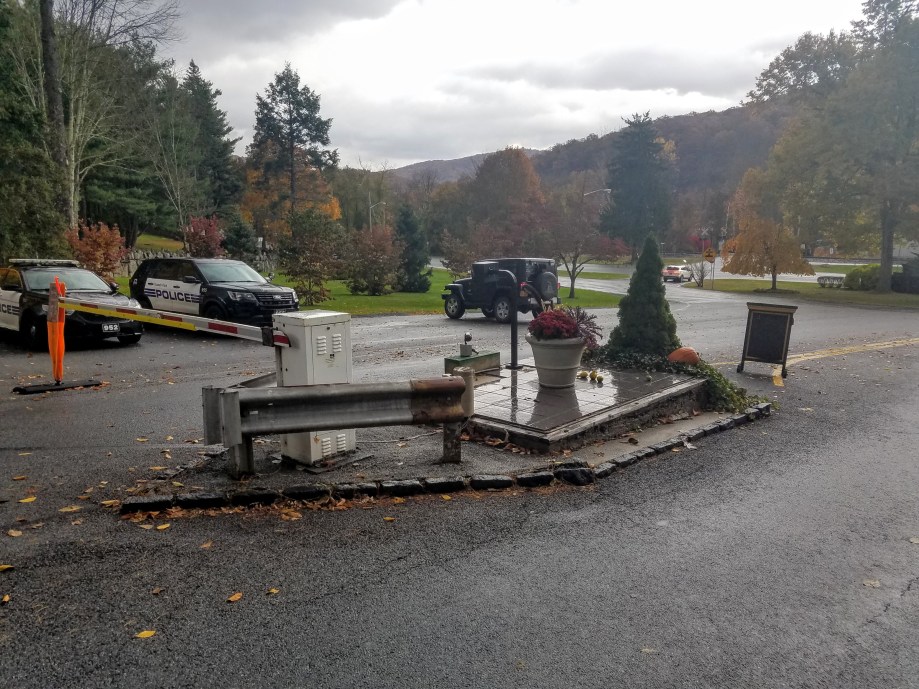
Below: Rendering of new Gatehouse
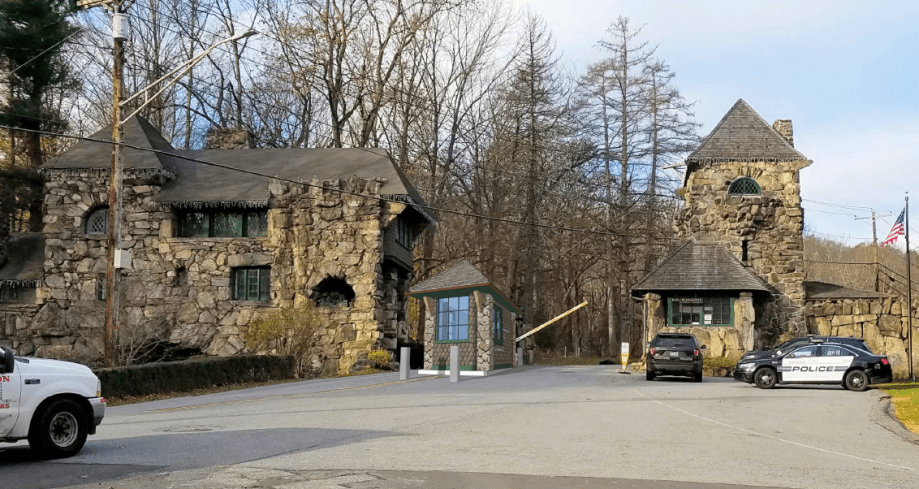
Below: Drawing of the new gatehouse interior
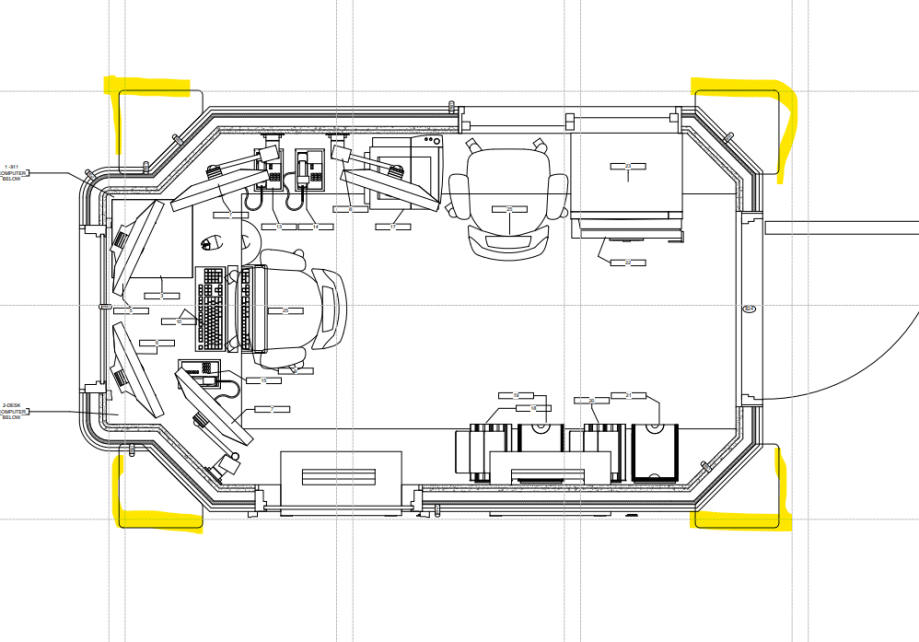
Posted June 22, 2021 –
A) View the Latest ENGINEERS REPORT and Photos ENGINEERS REPORT_06-15-21_msq_DFR – Report 3.
B) The first image below shows the completion of the sliding transaction window frame (bulletproof glass to come) and bulletproof walls that will be covered in sheetrock, followed by the installation of the casework and work surfaces for the officers. The following images show that the temporary structural steel has been welded to the building and used by the crane to lower the structure onto the foundation. The granite columns will be installed after the booth is in place.
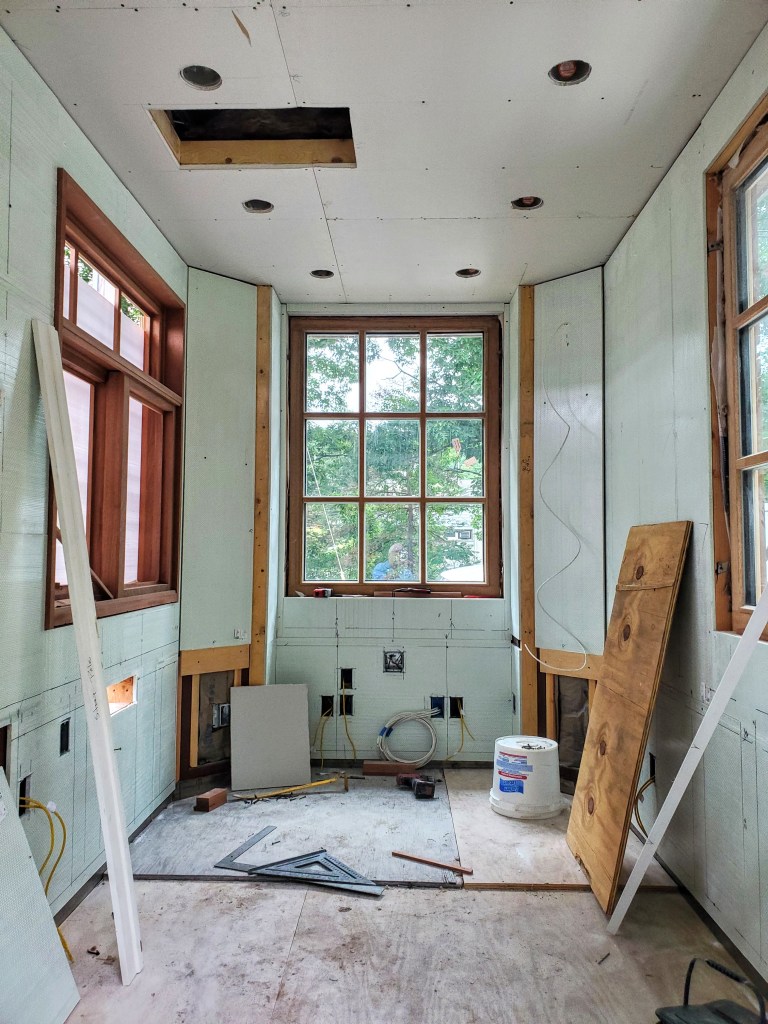
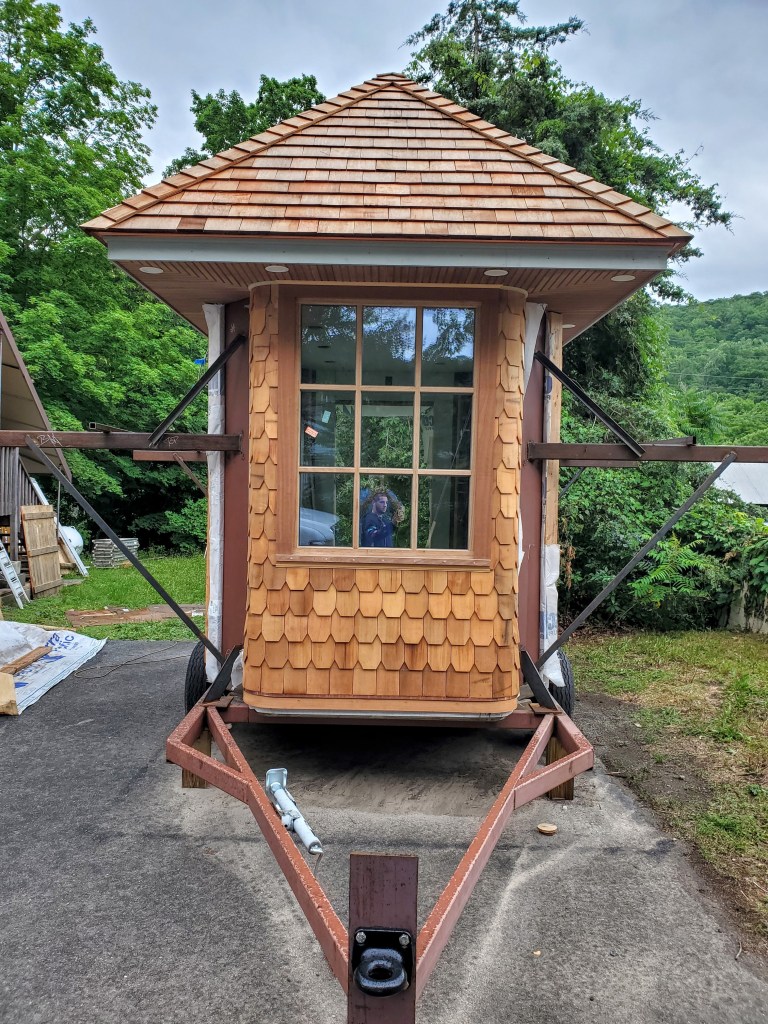
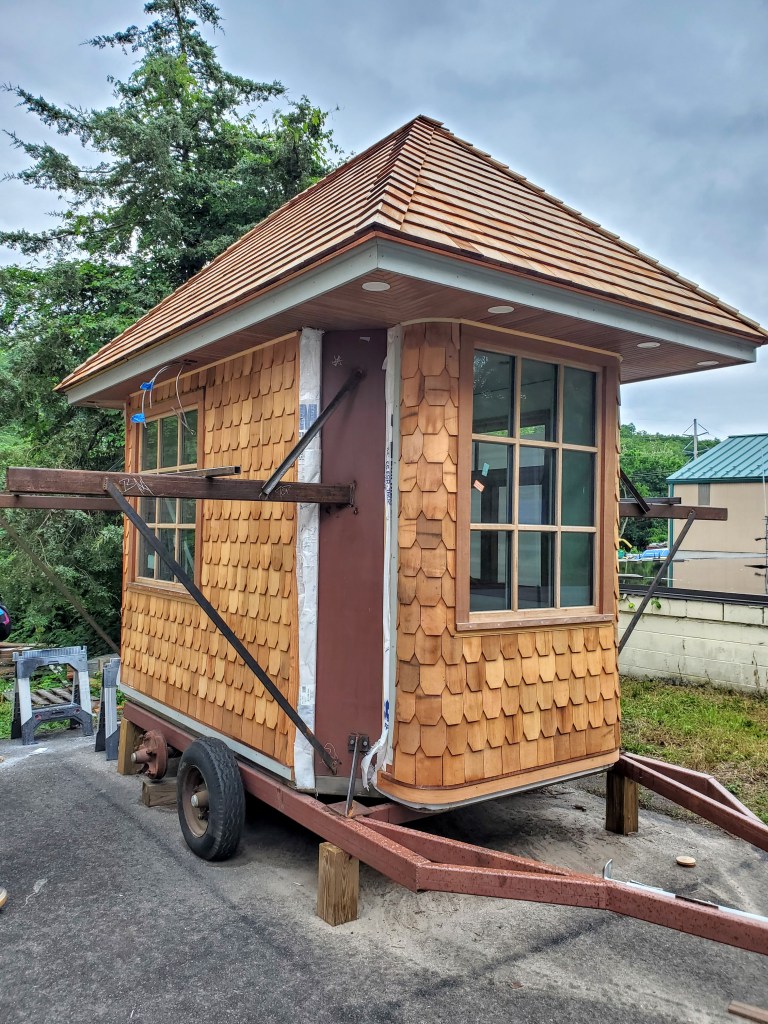
The image below shows the framing for the new audio/video intercoms.
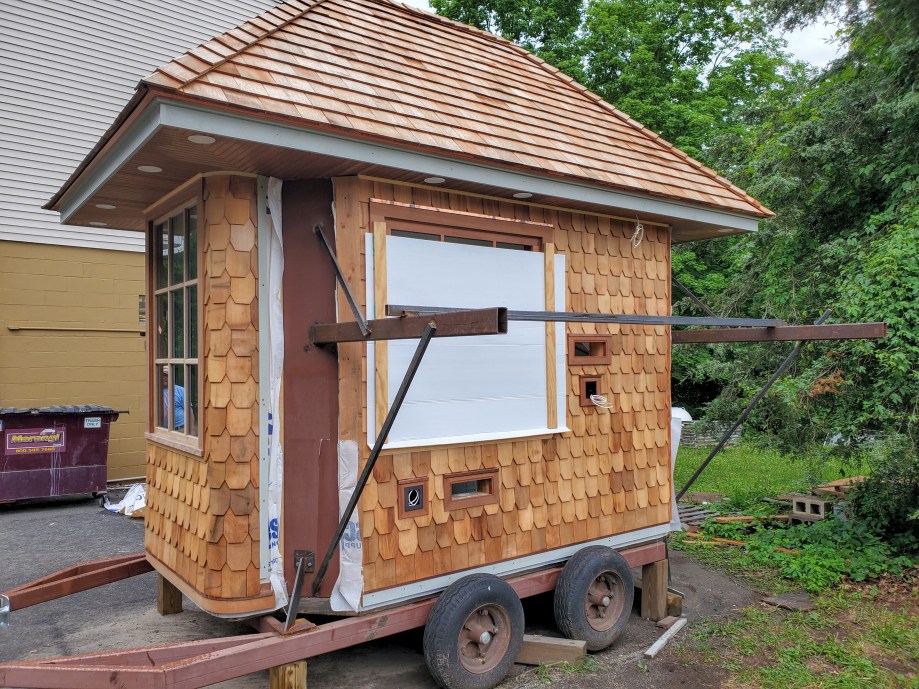
Posted 5/28/2021 – Choosing the best of the granite samples presented today for the foundation! The middle and second stones from the right-hand side have similar colors and surfaces as the existing buildings. The others are not a good match.
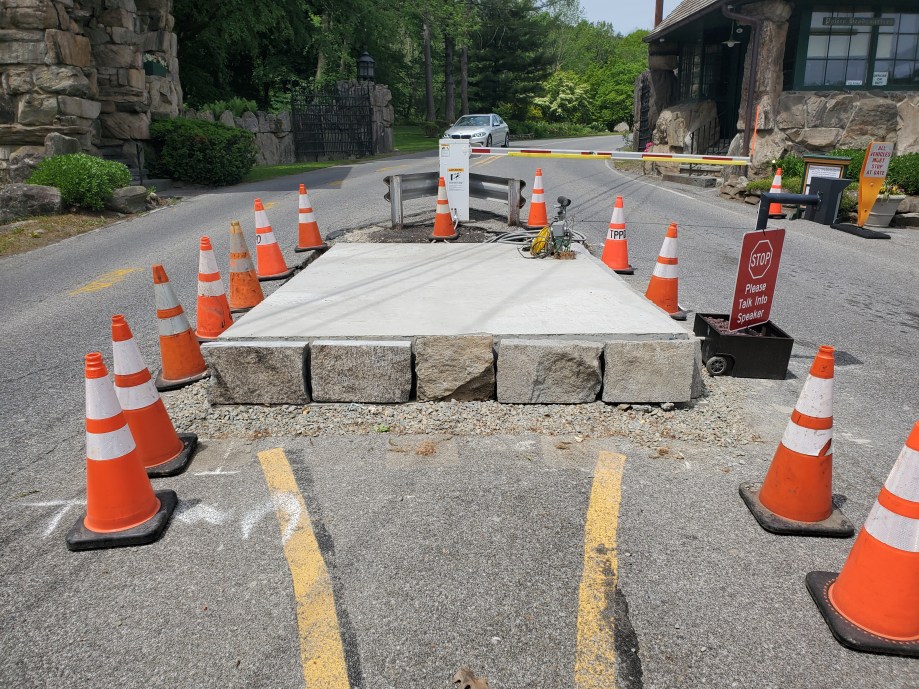
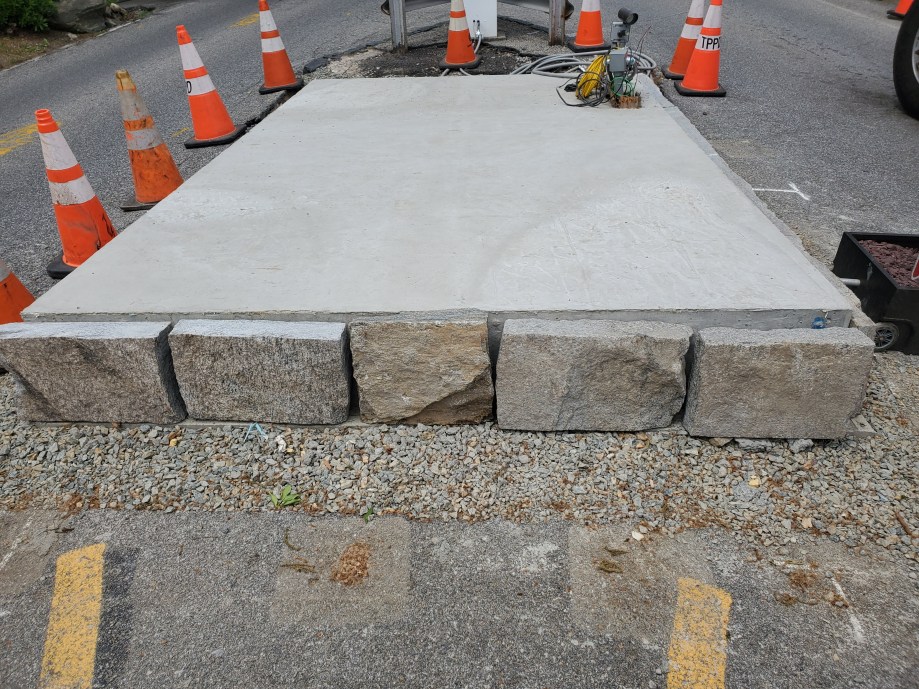
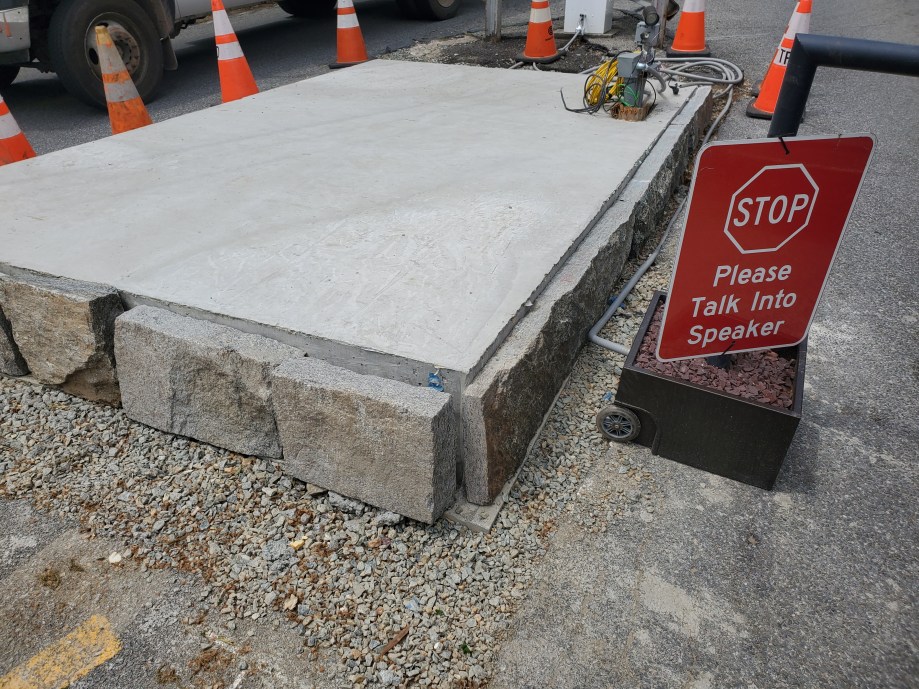
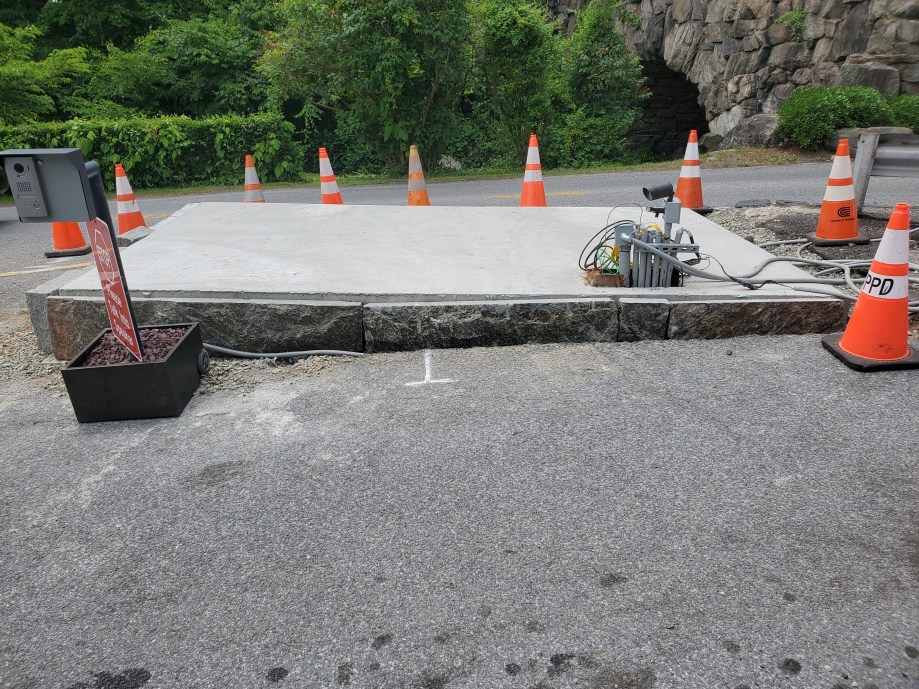
I have asked for additional samples for these stones along the side.
Posted 5/27/2021
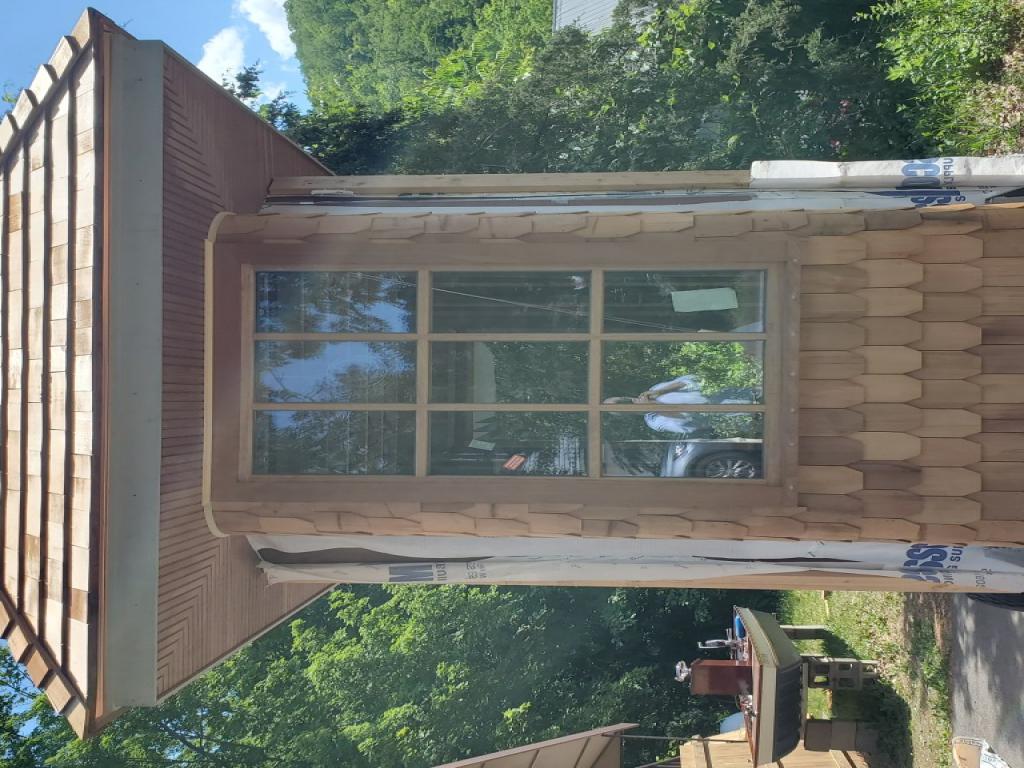
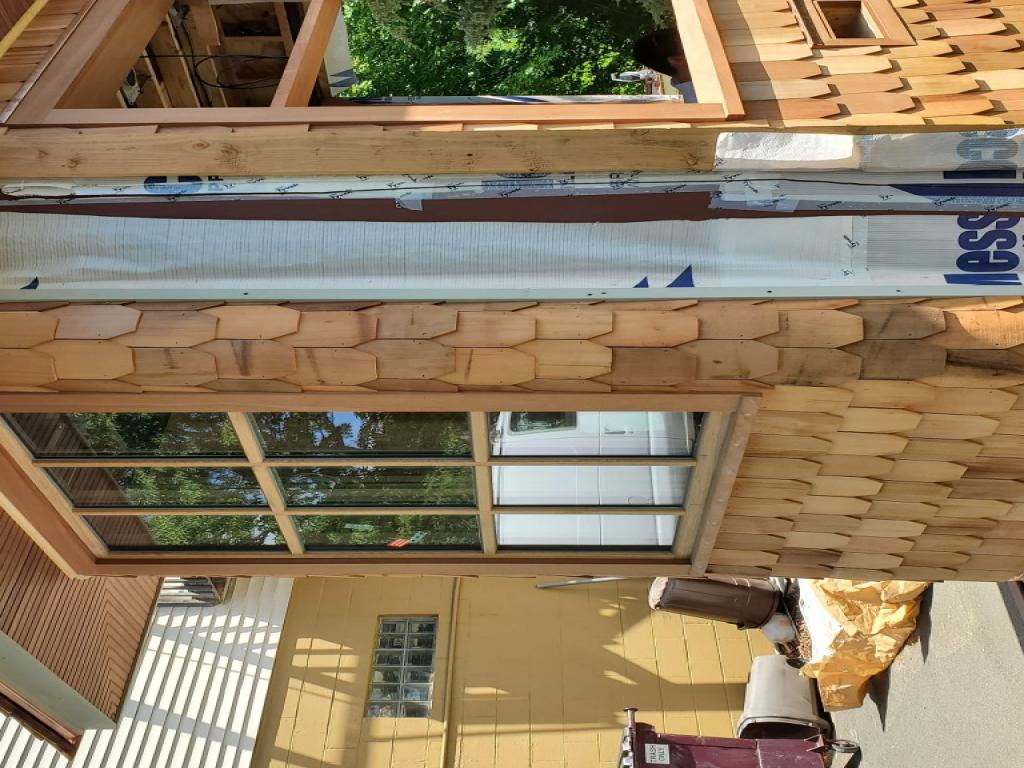
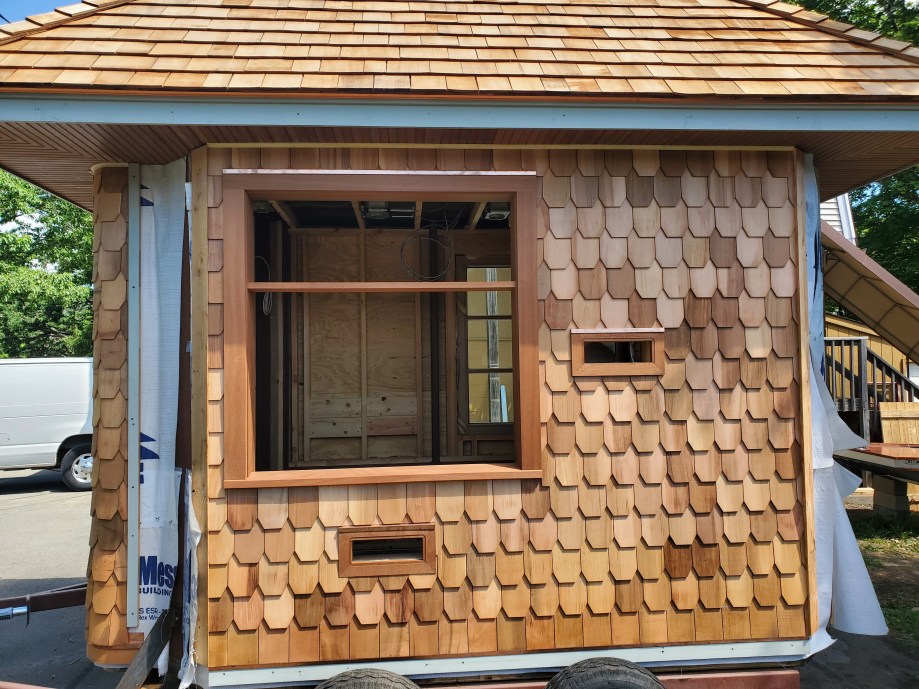
Posted 5/23/2021 – One of the two bulletproof transaction drawer openings
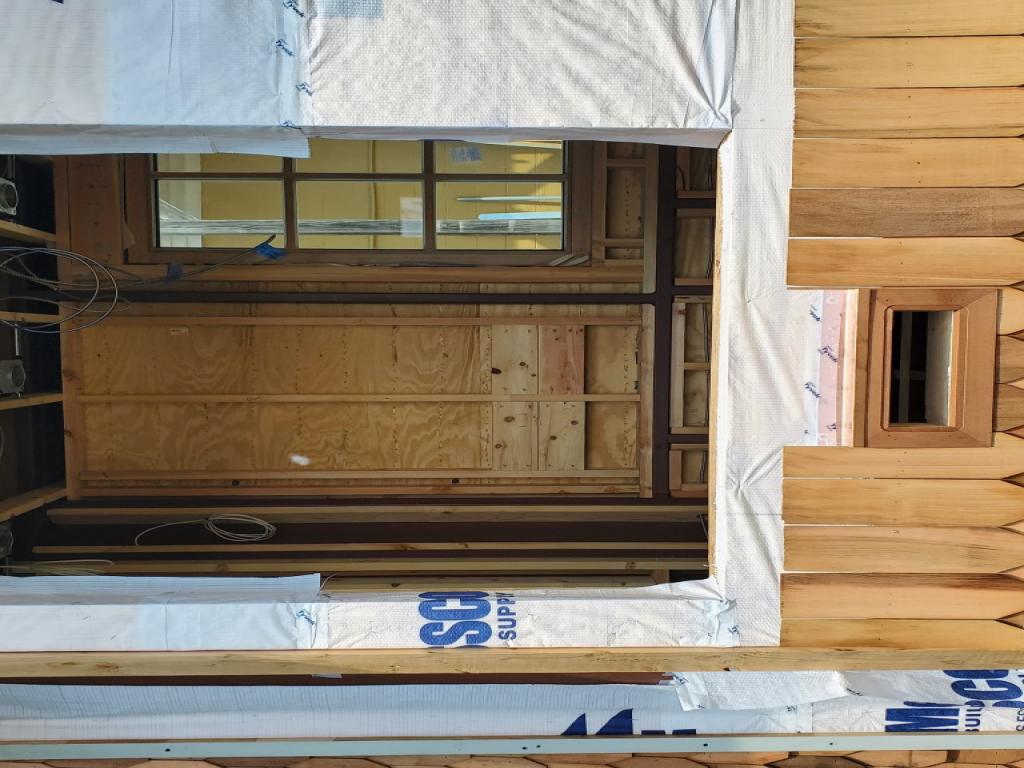
Posted 5/20/2021
The crew of artisan carpenters continues installing the cedar shakes, and shortly the copper gutters and leaders matching the Keep. The final bulletproof transaction window is under fabrication in their shop. Sadly, we will have to install a temporary door until we receive our manufacturer’s custom bulletproof door. Tomorrow the new two-way audio-video system wiring will be installed, followed next week with installing the new police radio antenna inside the roof and the IT computer network and internet wiring required for police operations. In addition to the two new intercom panels (one for passenger cars and one for large trucks), we install the two bulletproof transaction drawers next.
When the exterior siding and interior wiring are complete, we will close up the walls and begin building the custom furniture and cabinetry and final installation of the light fixtures. I hope to install the booth (weighing about 4000 lbs.) onto the foundation by early June. Once on-site, the installation of the stonework will begin. The stone will come from a local quarry and match the existing stonework used on the Lodge and the Keep. The addition of the stonework is the icing on the cake.
Thank you to everyone that has made this project possible with your private donations.
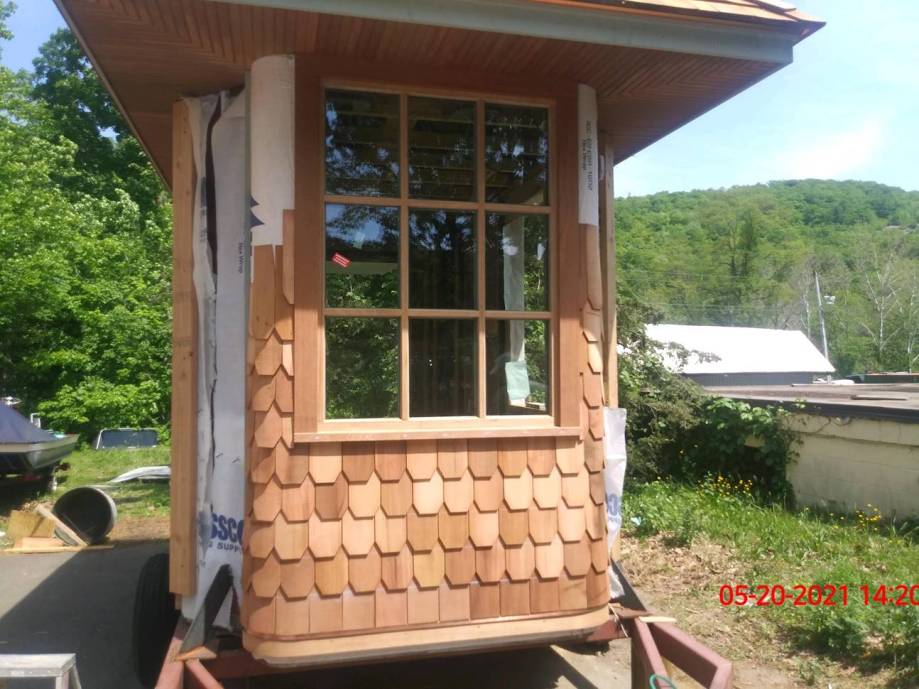
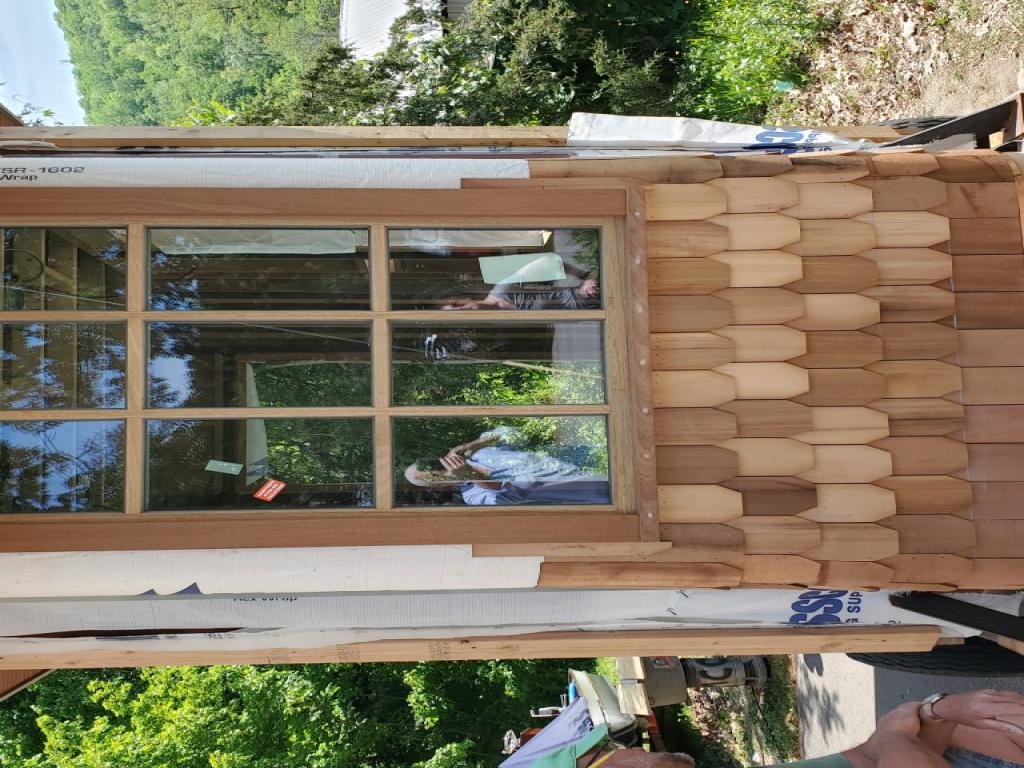
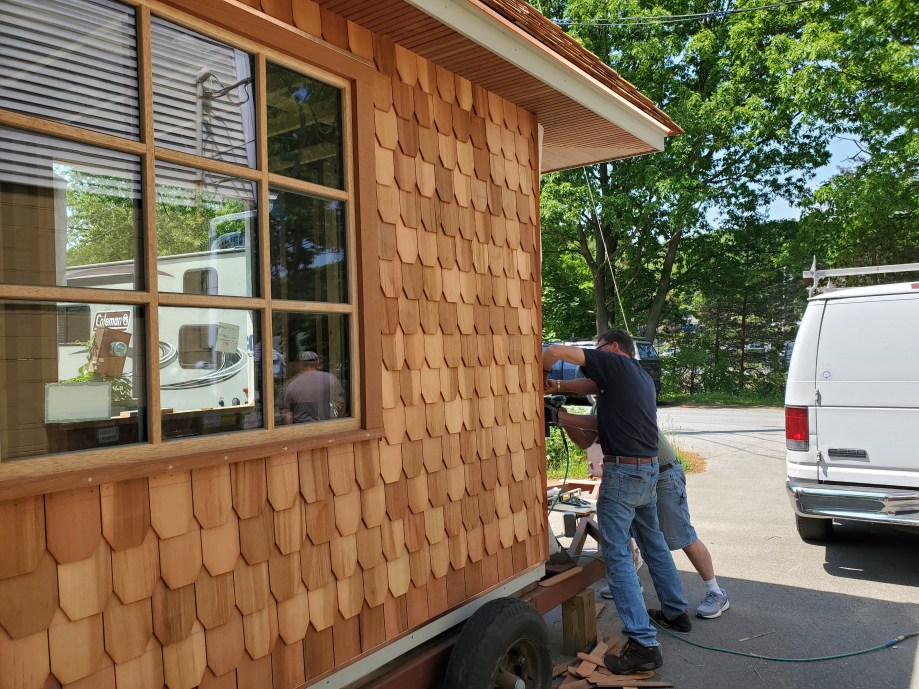
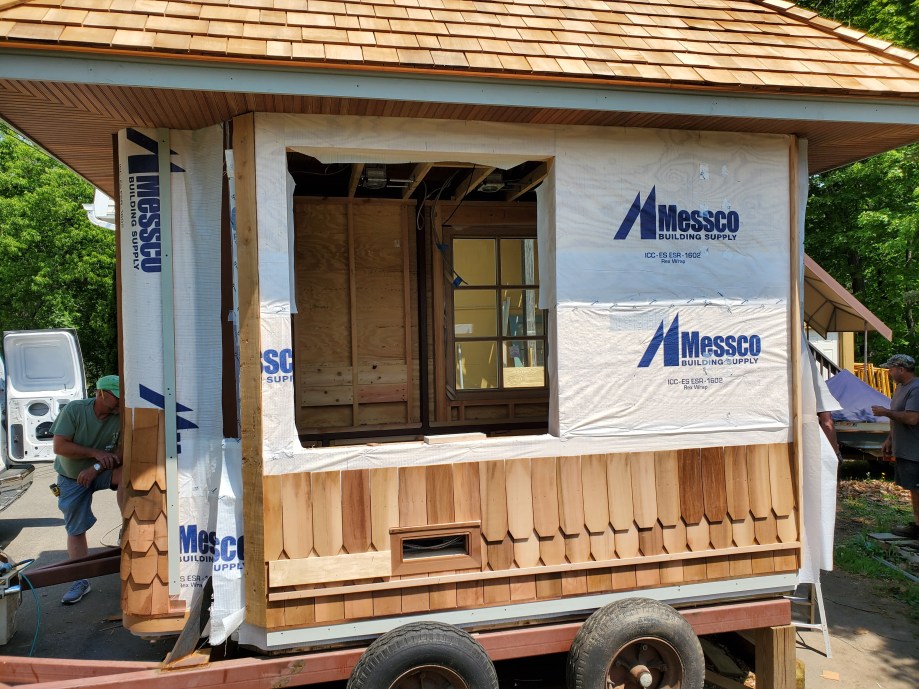
Posted on 5/14/2021 PM
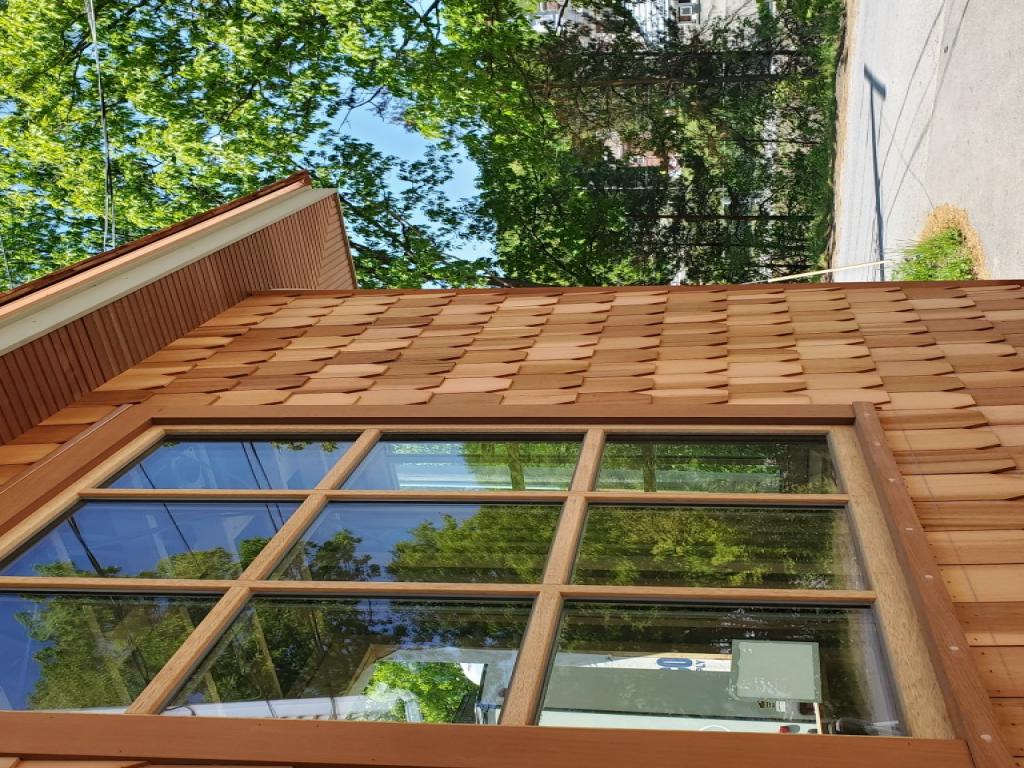
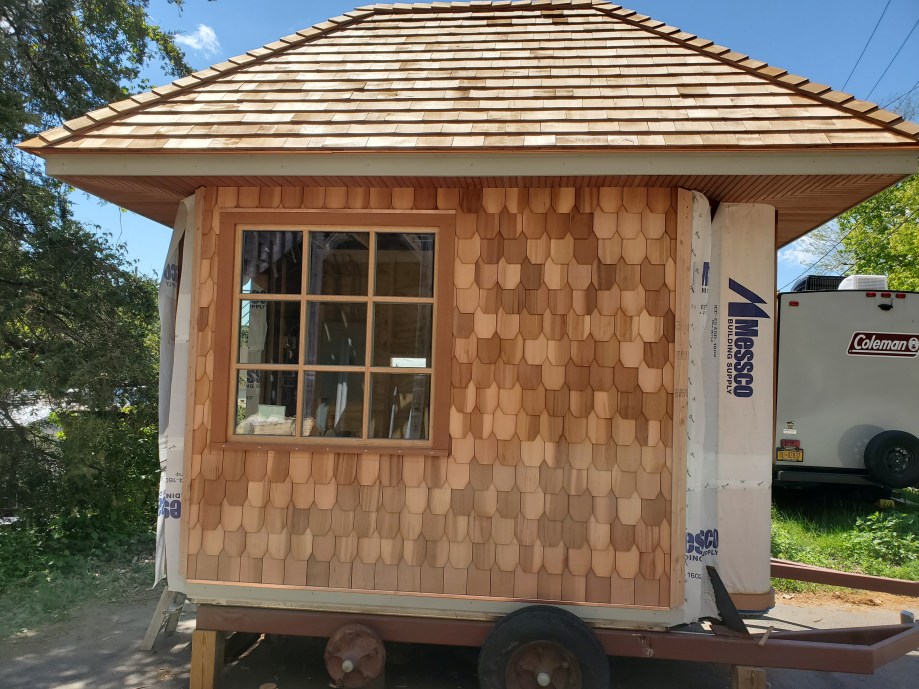
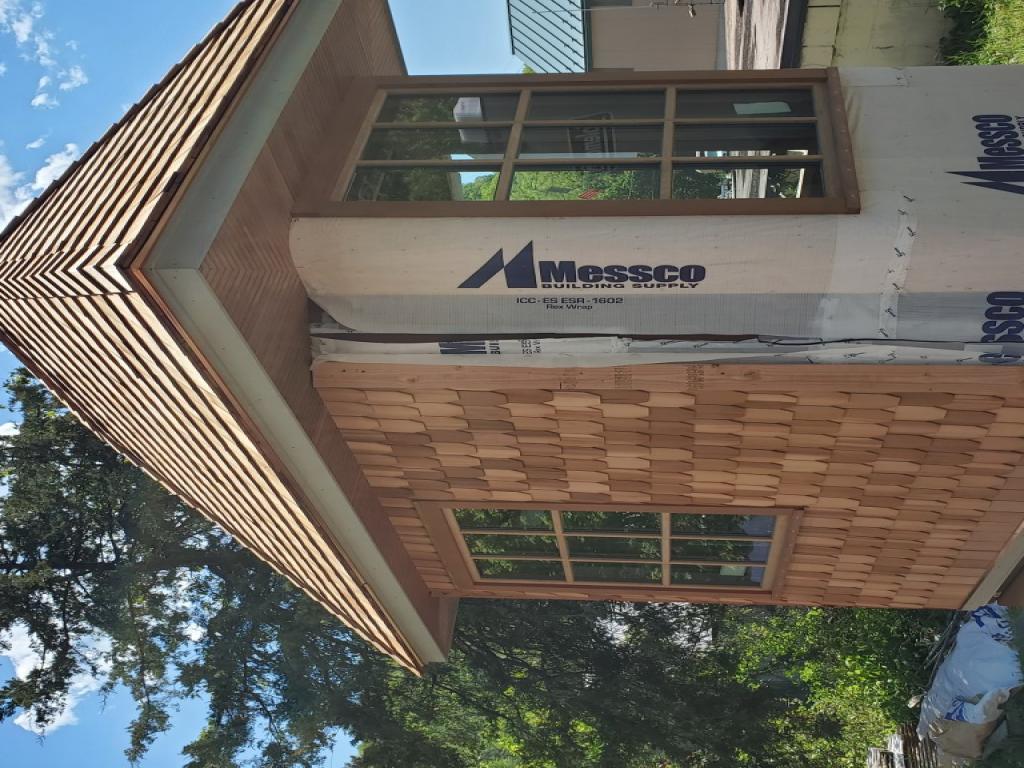
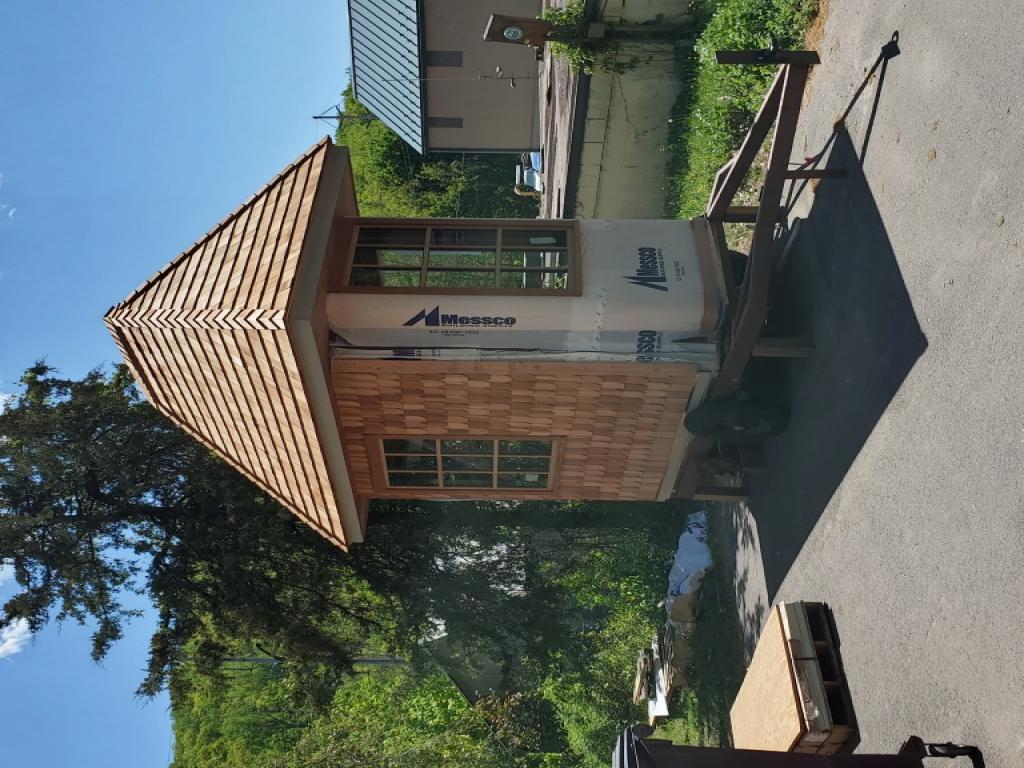
Posted 5/14/2021 AM – Cedar shakes are making their way up the walls using the same pattern as on the “Lodge – second floor.”
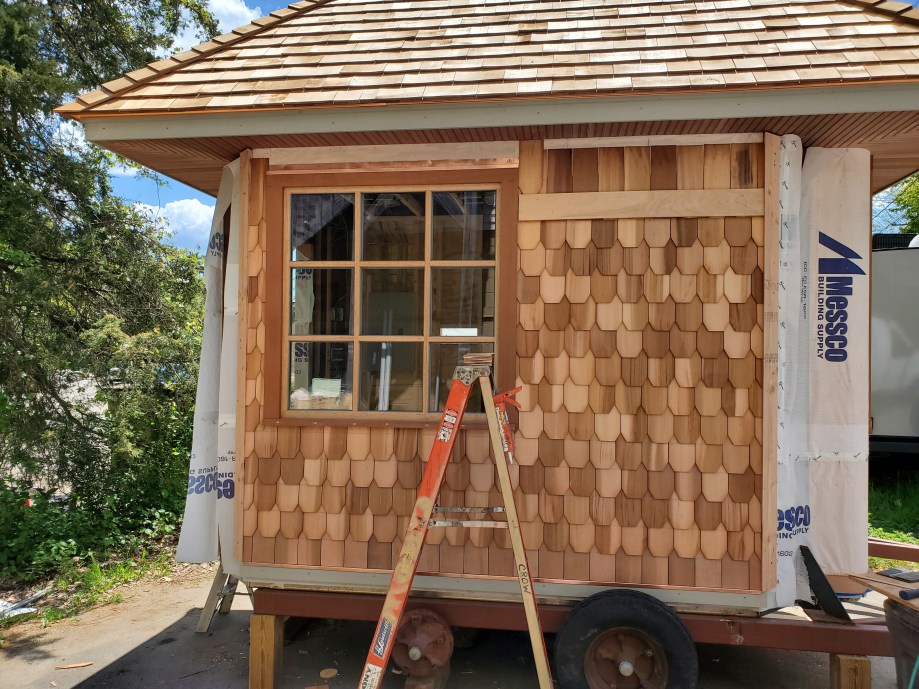
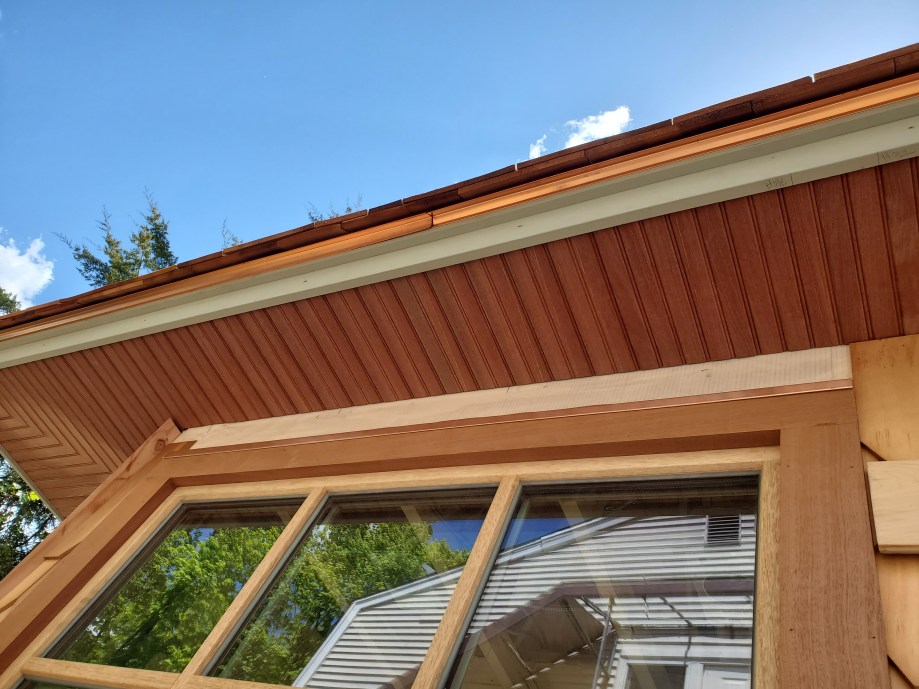
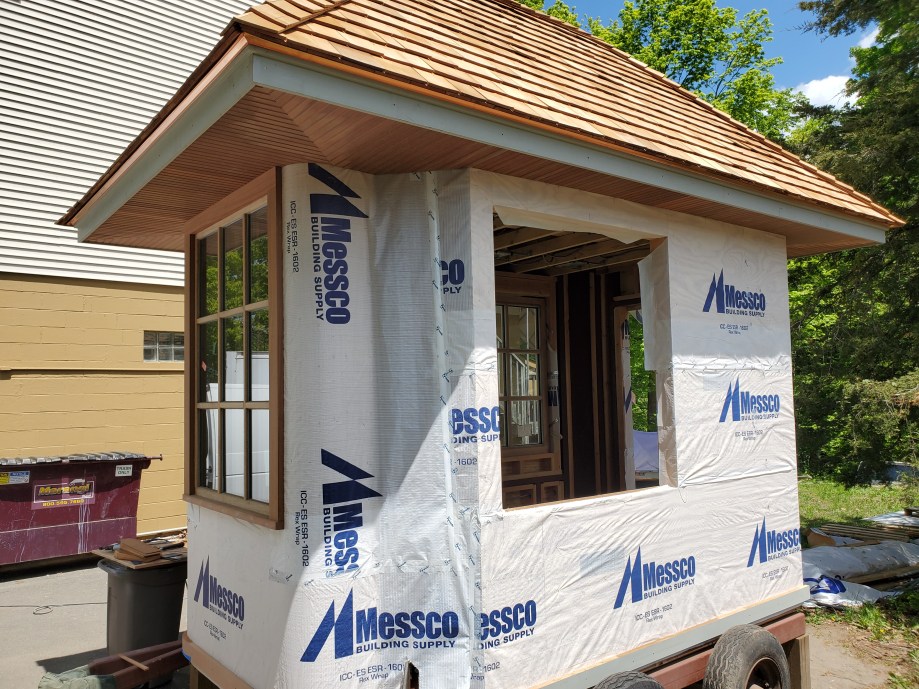
Posted on 5/7/2021 – Engineering Report on the Foundation Pour
Click to access Foundation-Site-Visit-And-Report-05-03-21_msq_DFR.pdf.
Posted 5/5/2021
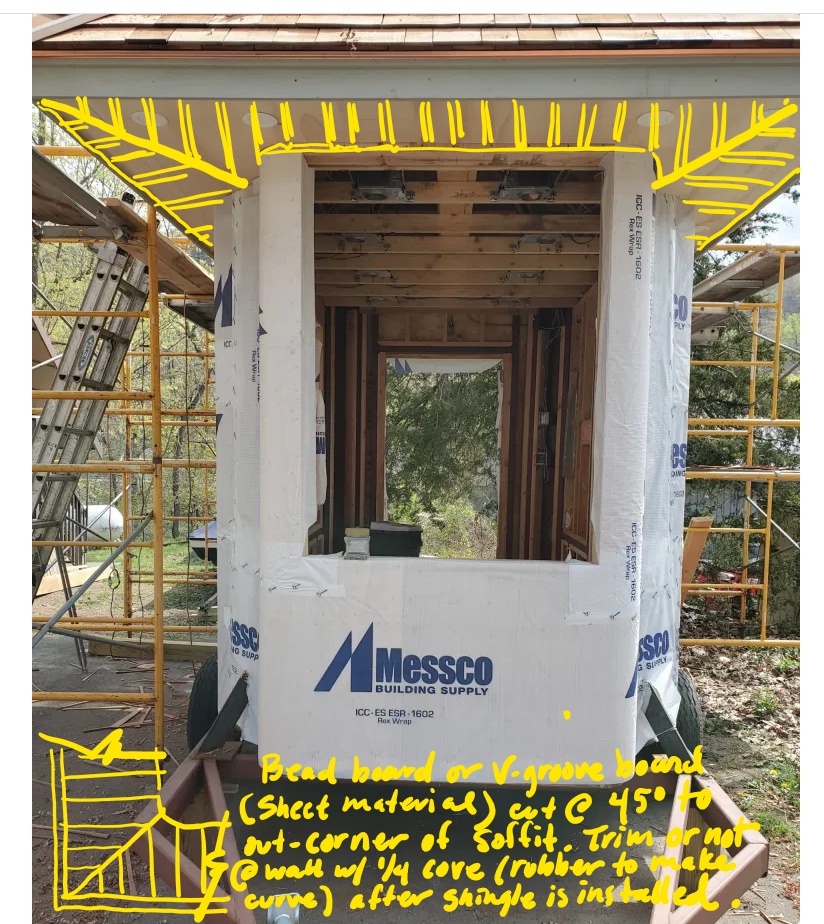
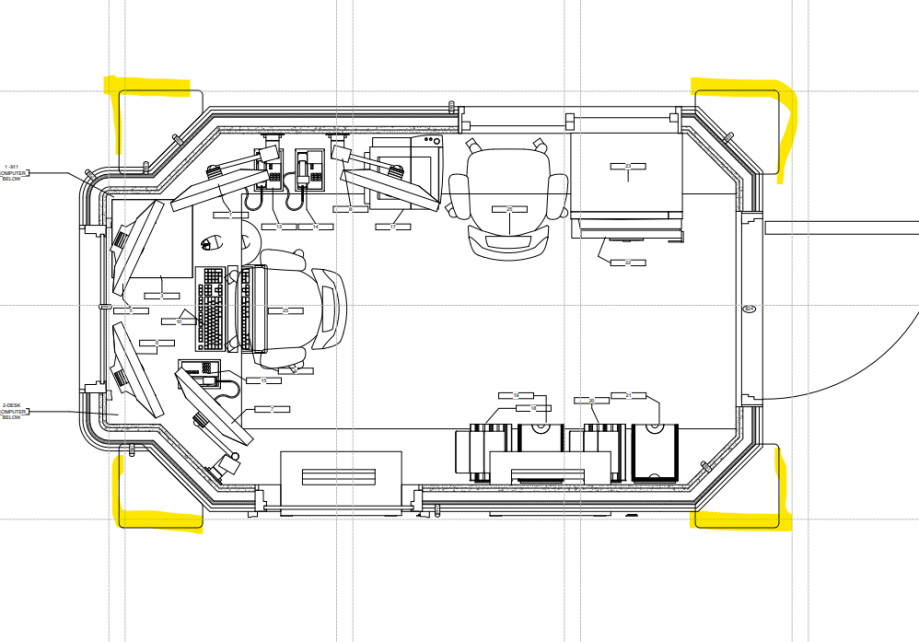
Above: As discussed at the quarry on Monday, the stone must be consistent with the two original buildings at the entrance to the VTP (naturally weathered and warn).
Posted 4/30/2021
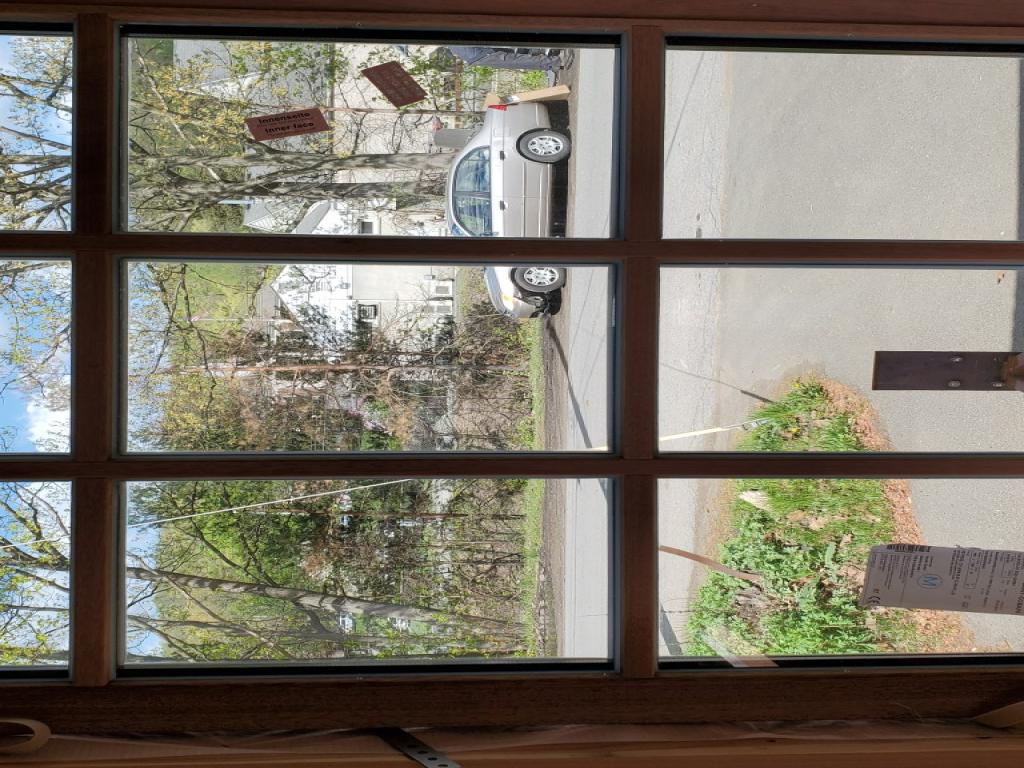
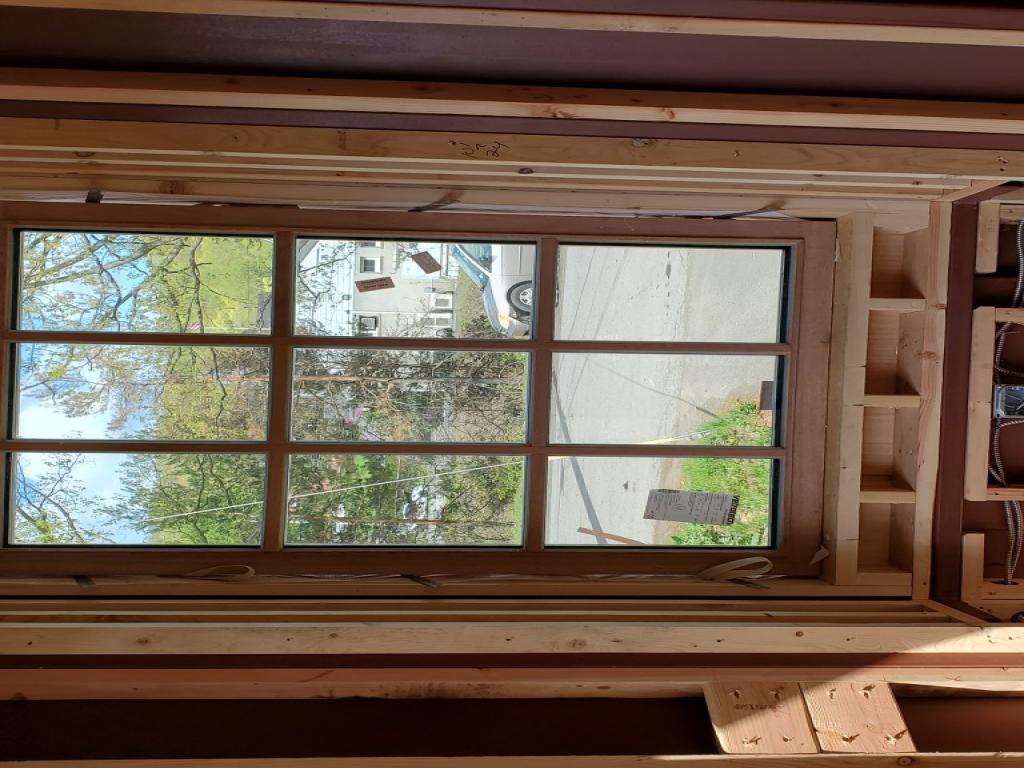
Posted 4/29/2021
Bulletproof Window
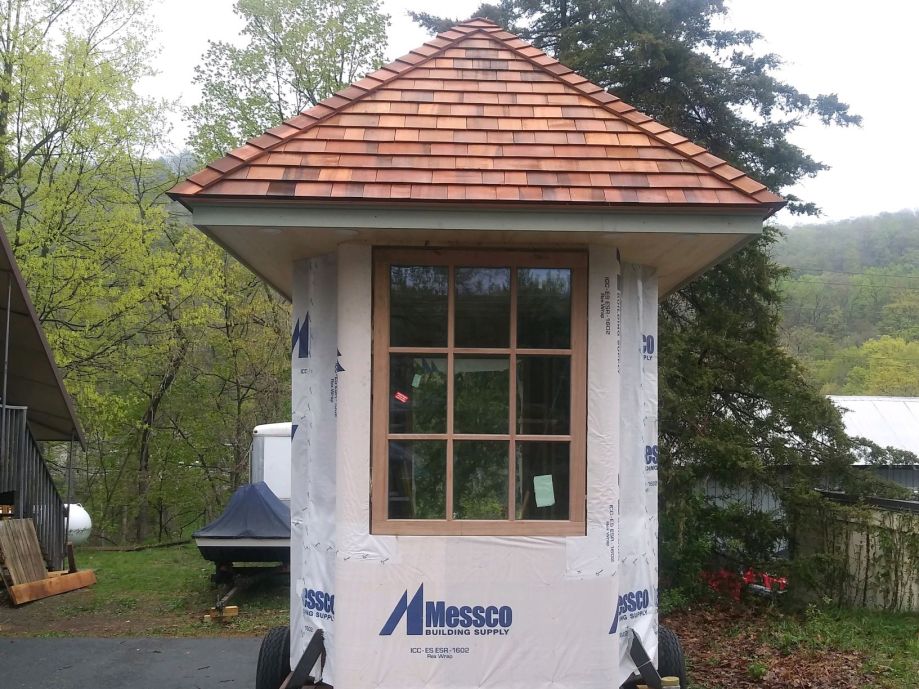
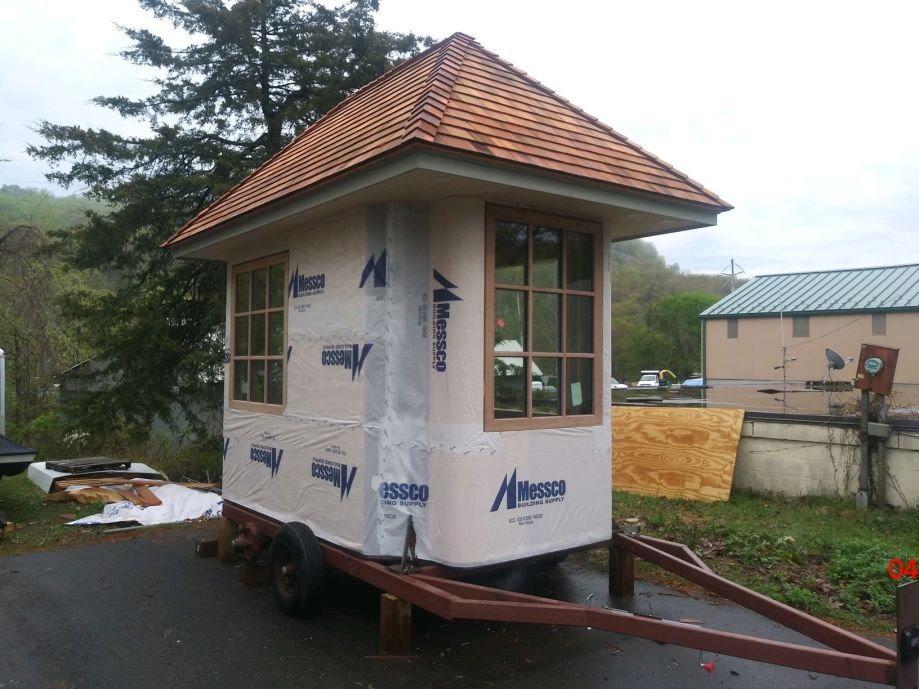
Posted 4/28/2021
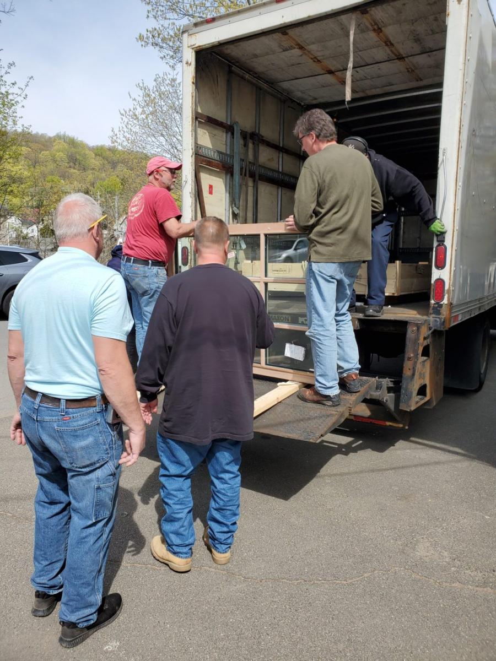
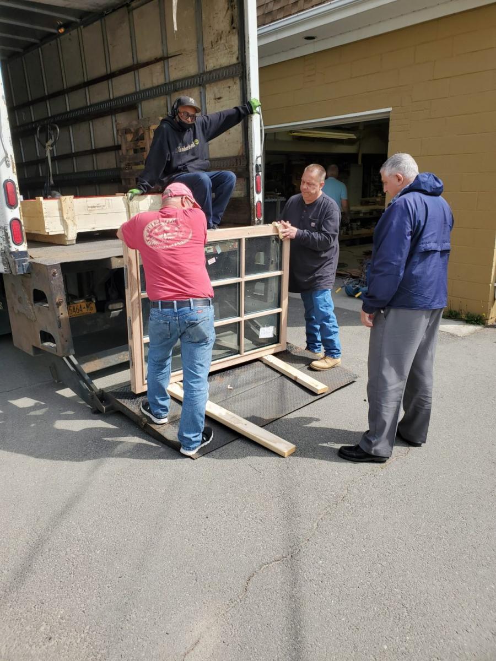
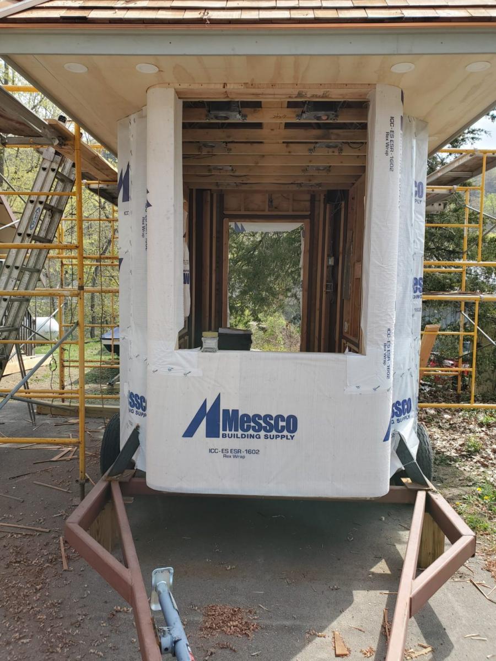
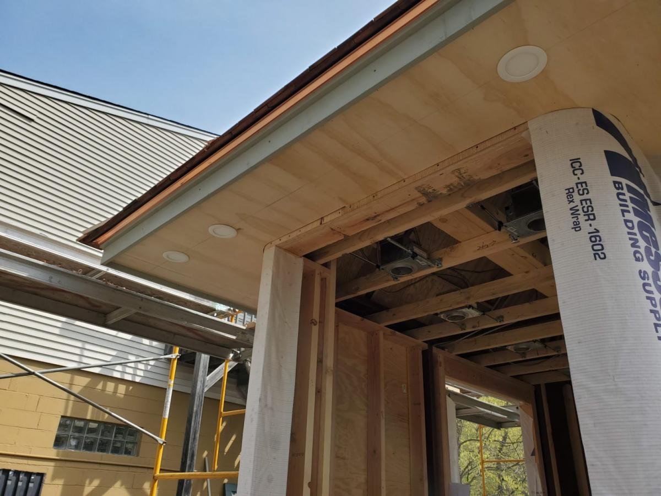

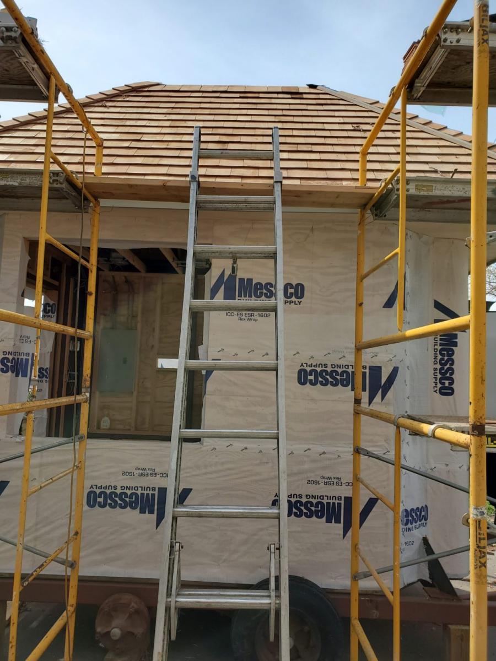
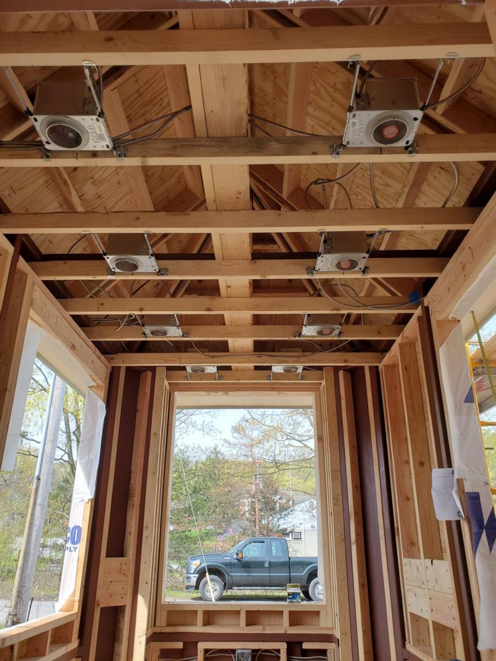
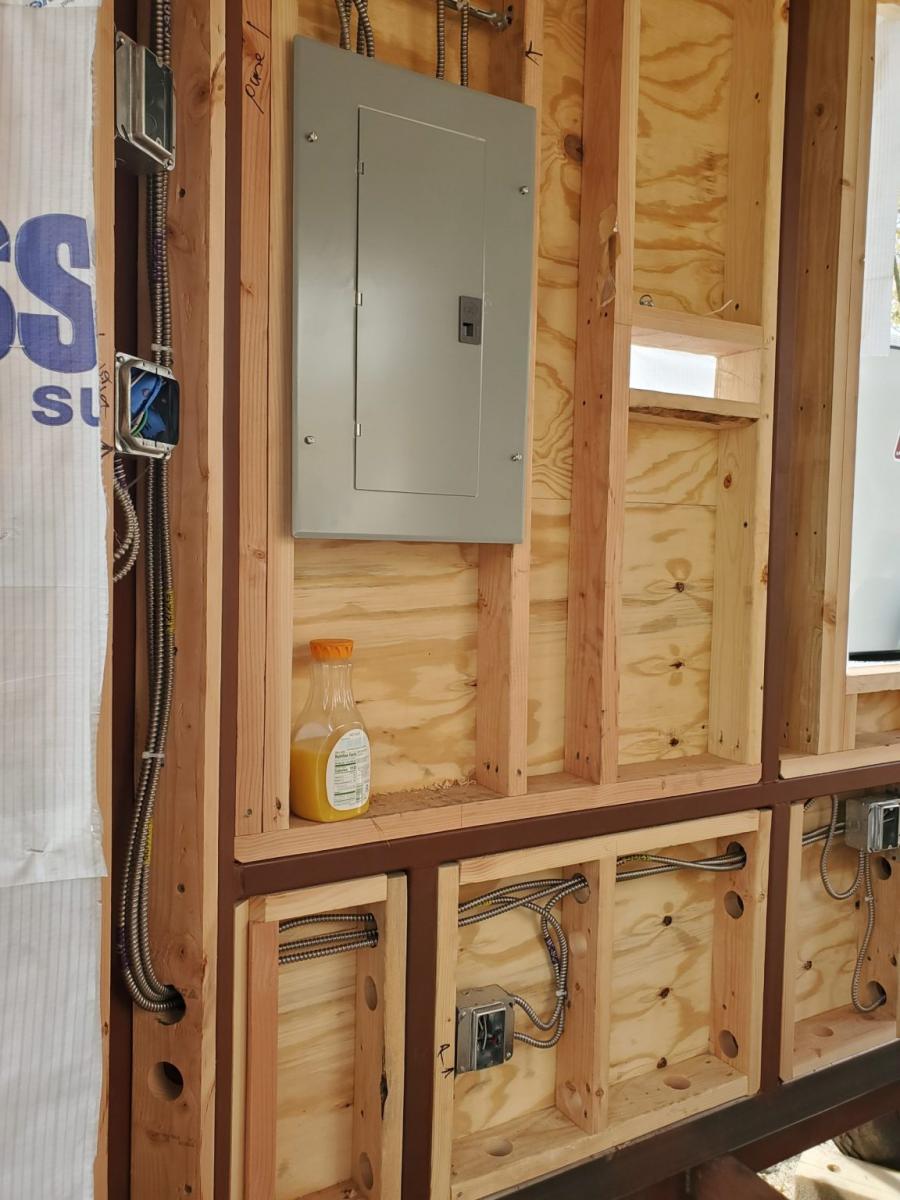
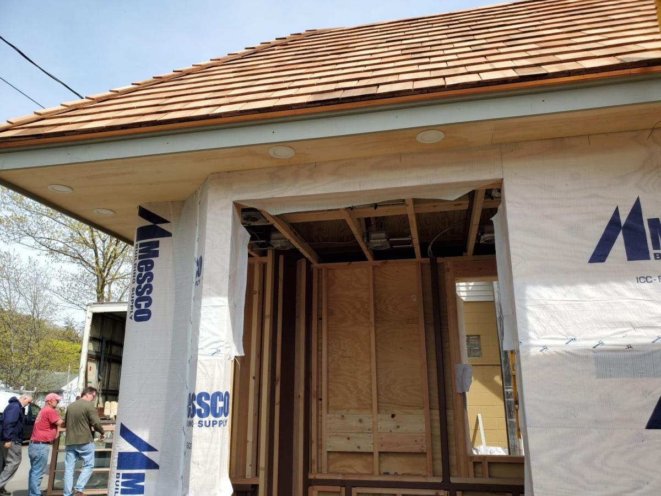
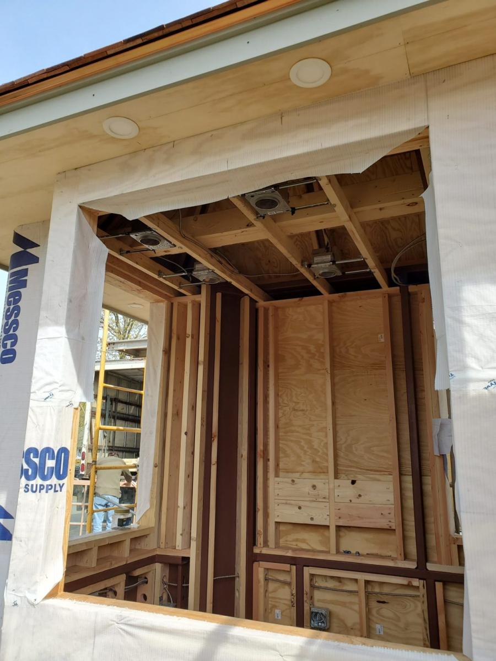
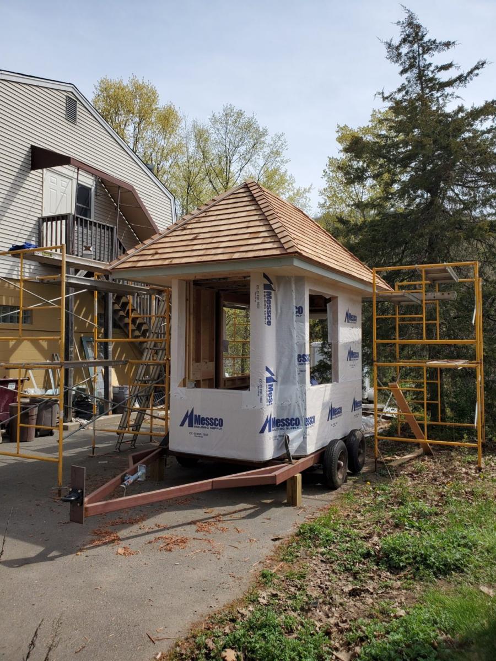
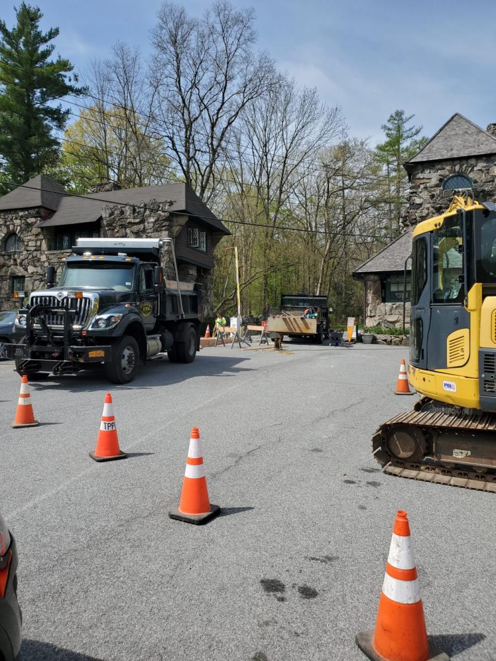
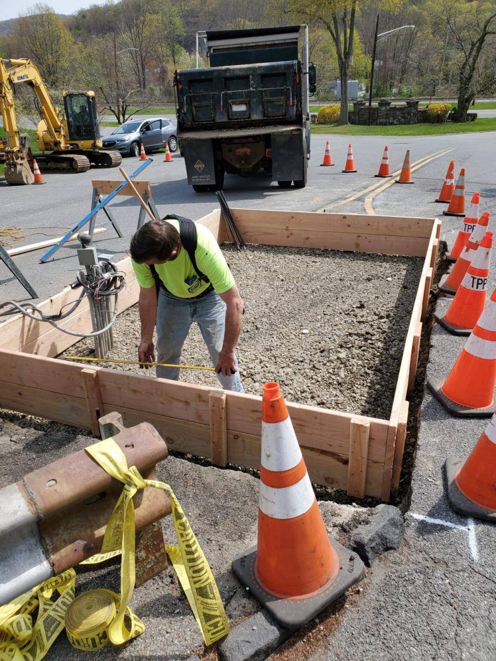
Posted 4/22/2021
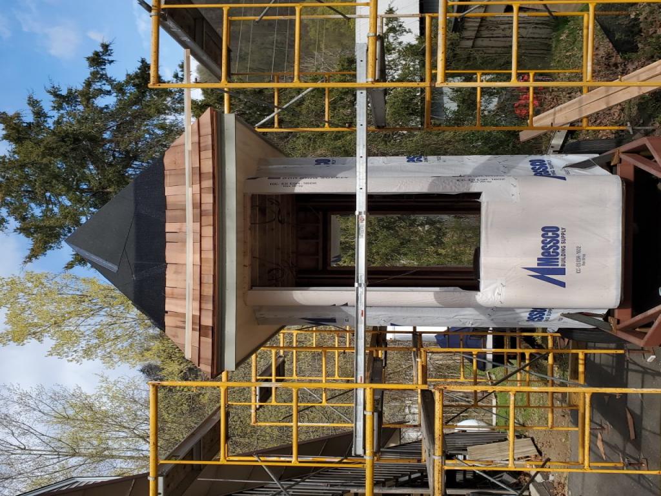
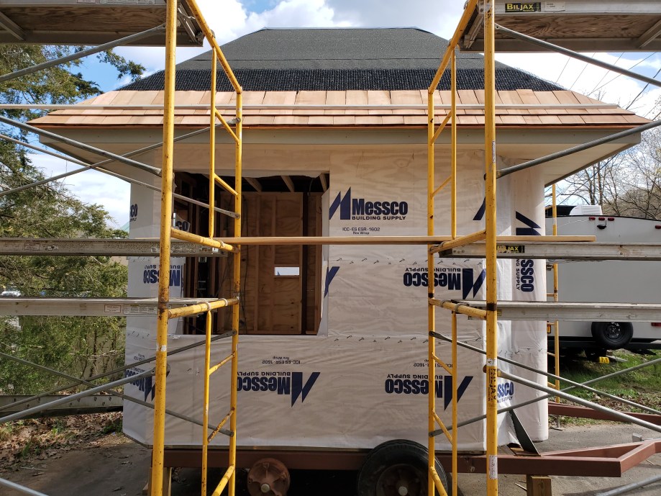
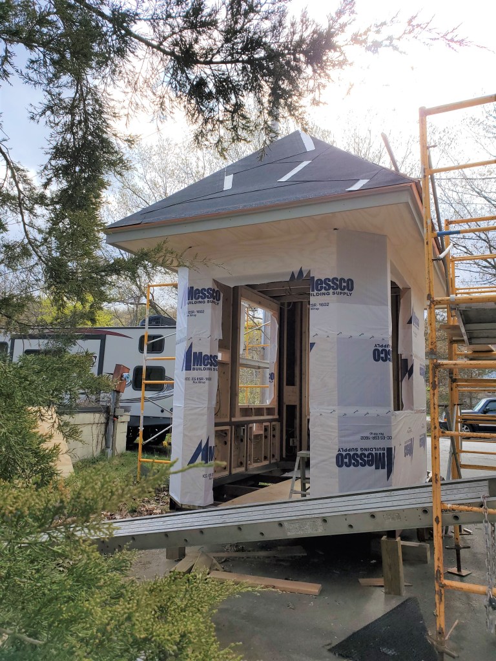
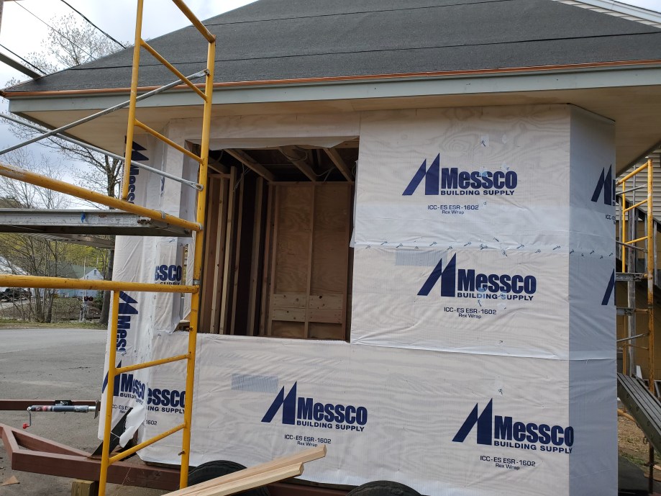
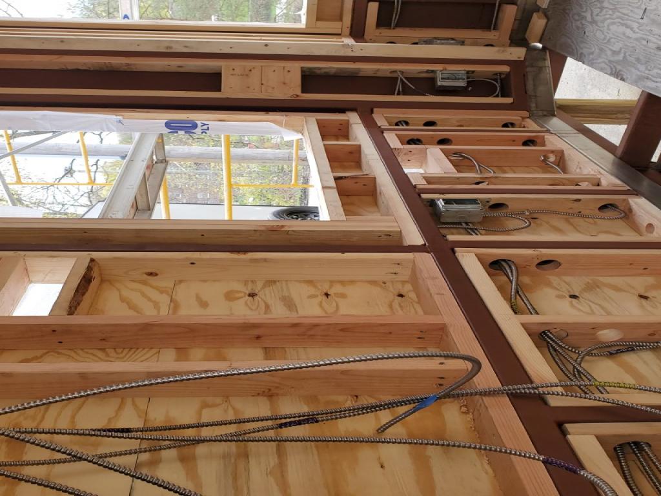
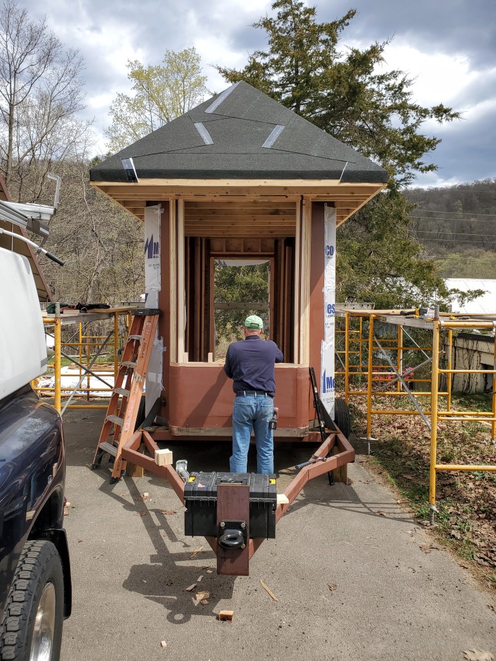
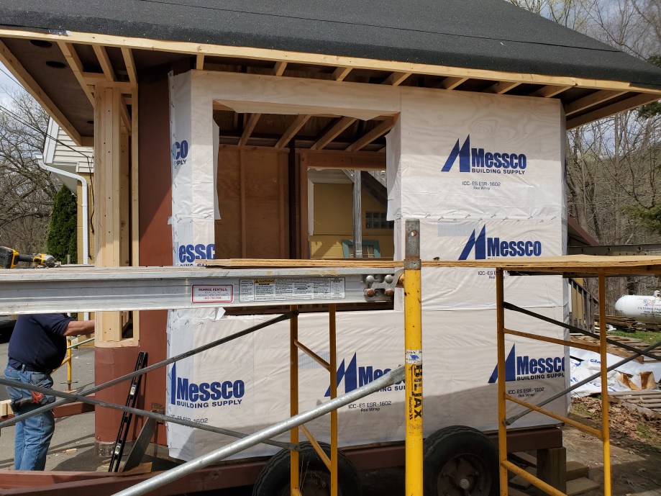
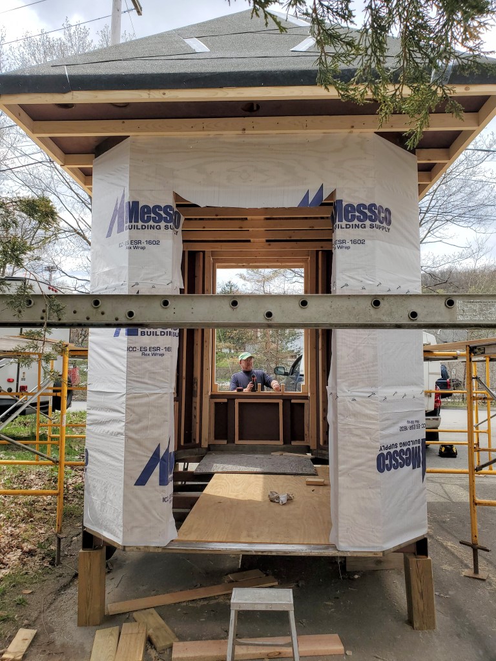
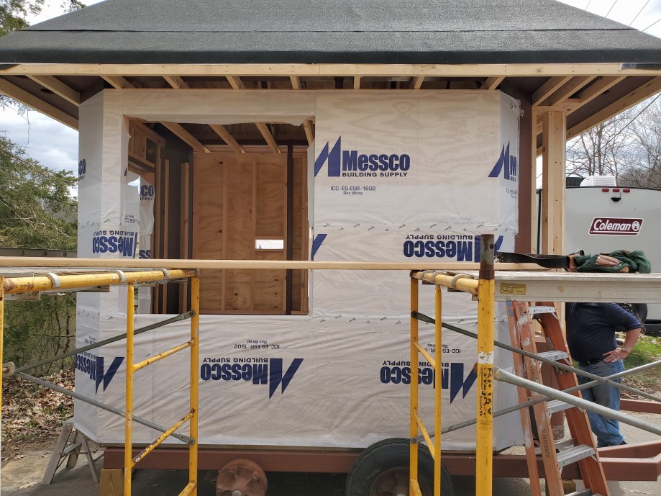
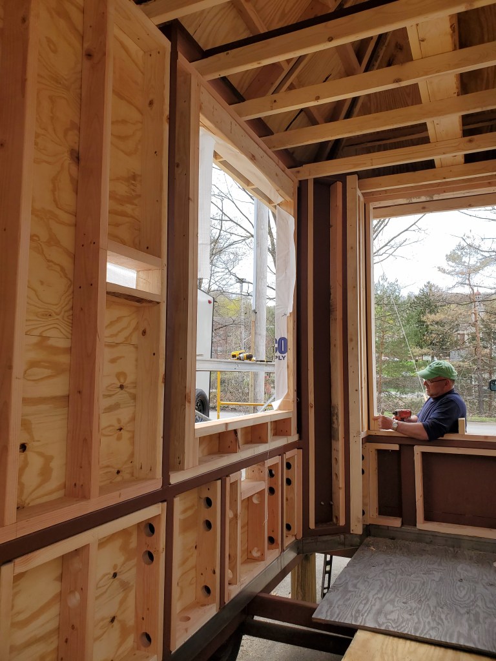
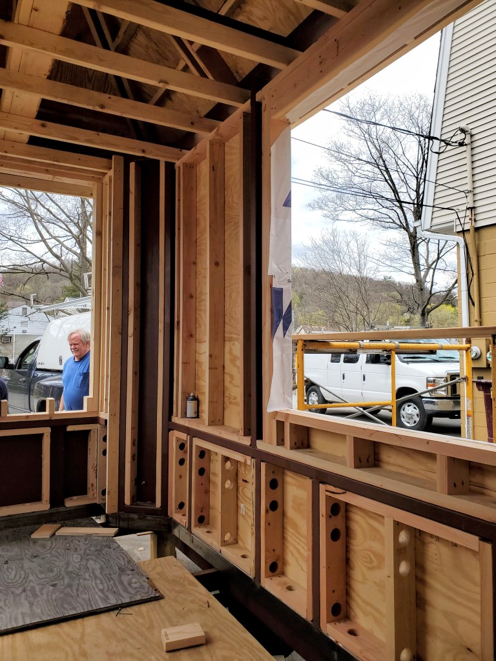
Posted 4/15/2021
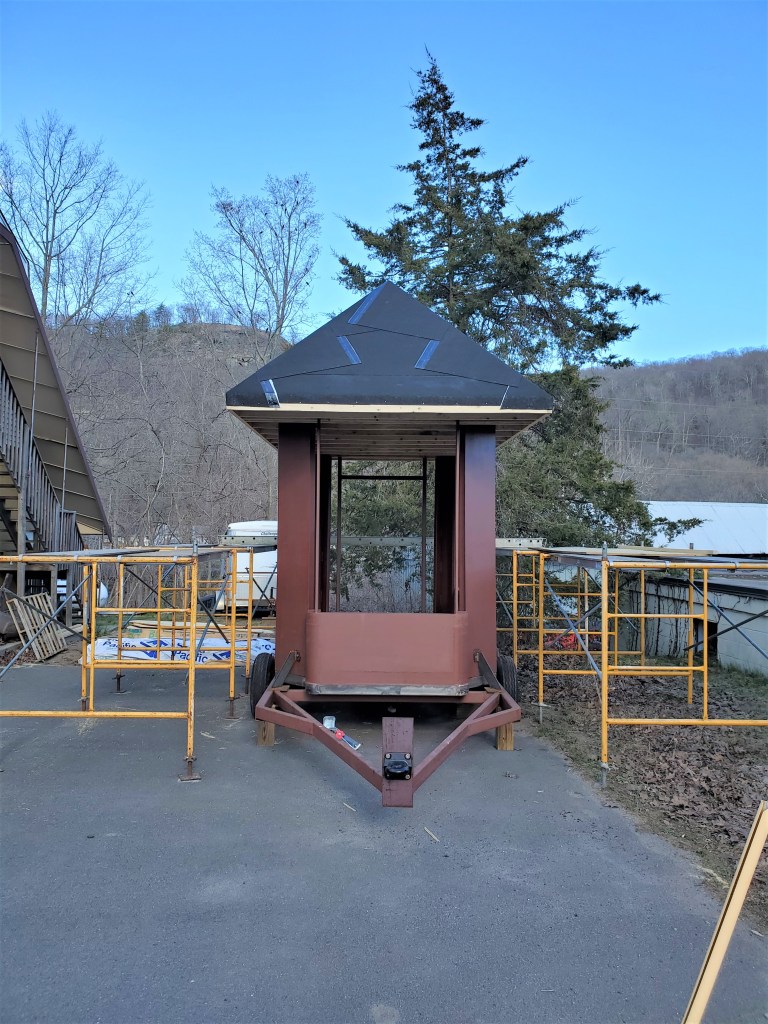
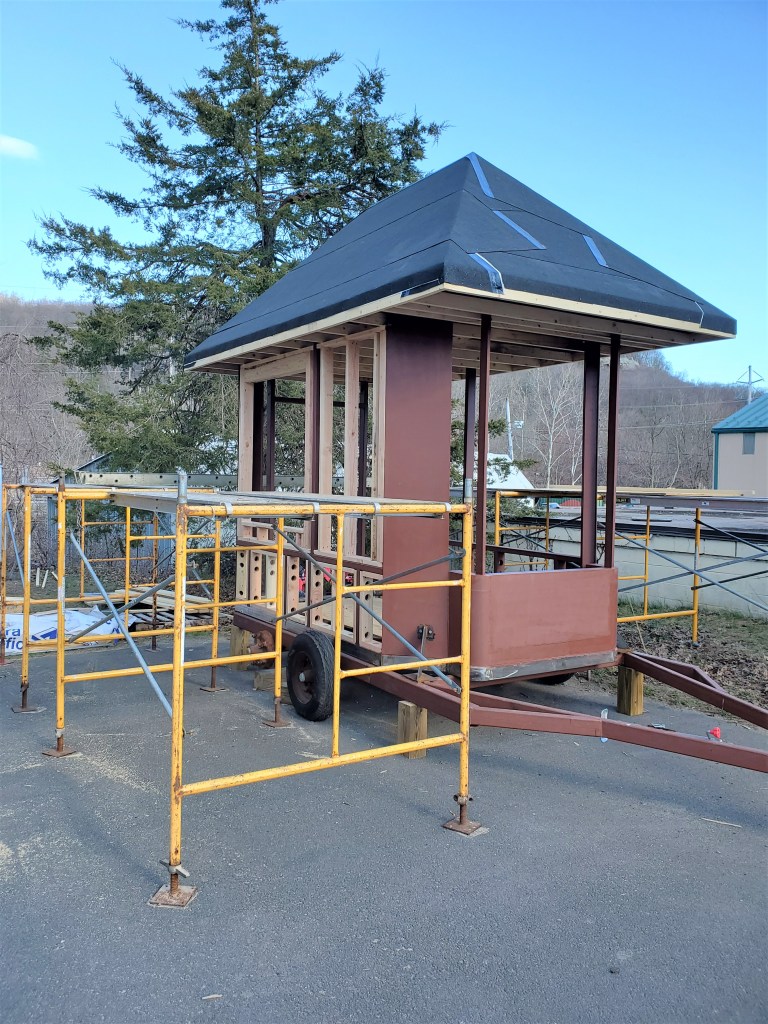
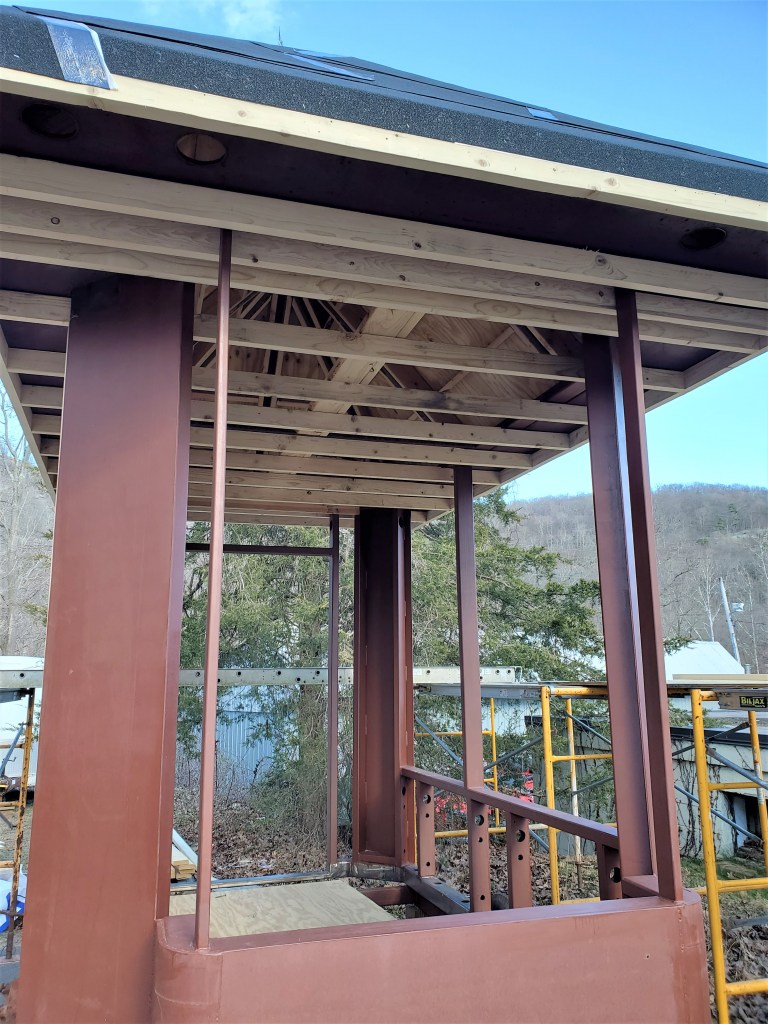
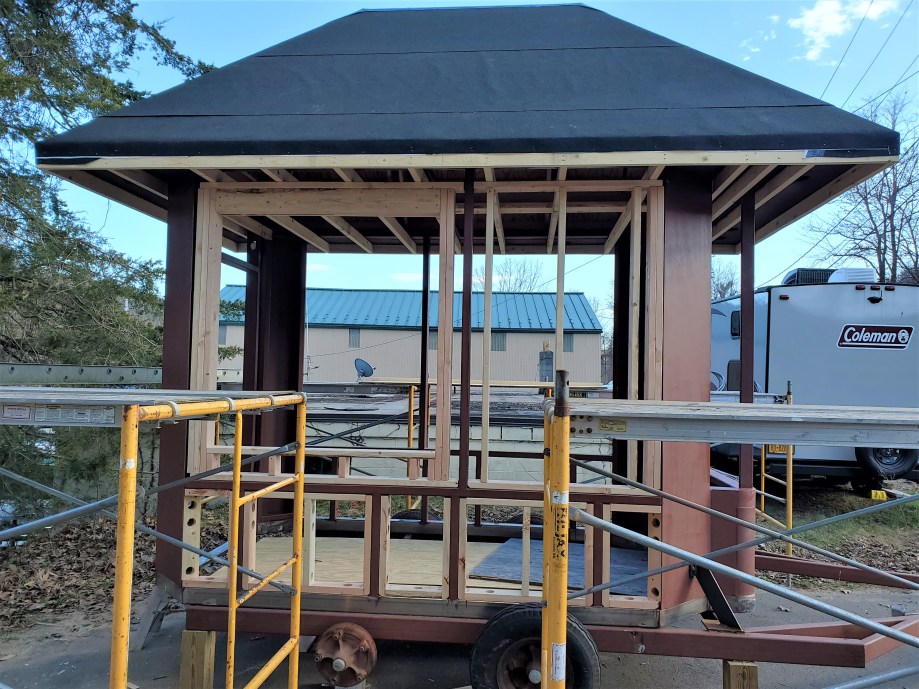
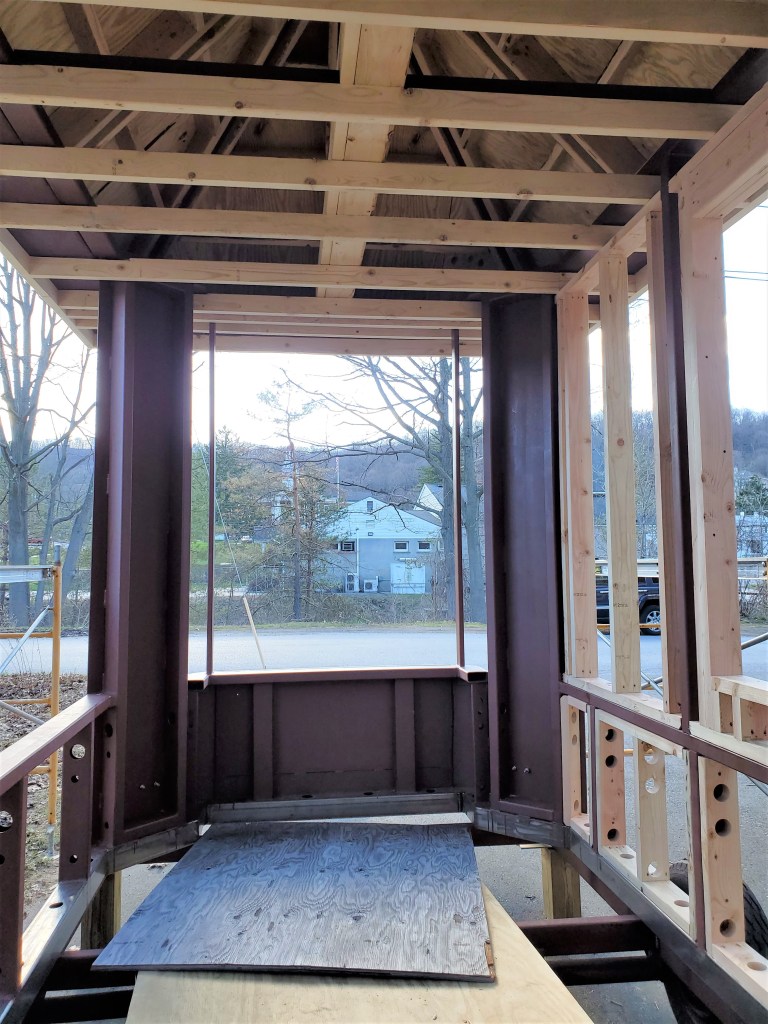
Posted – 4/7/2021
Above: The roof is ready for the cedar shakes, and wood framing for the windows and walls has begun.
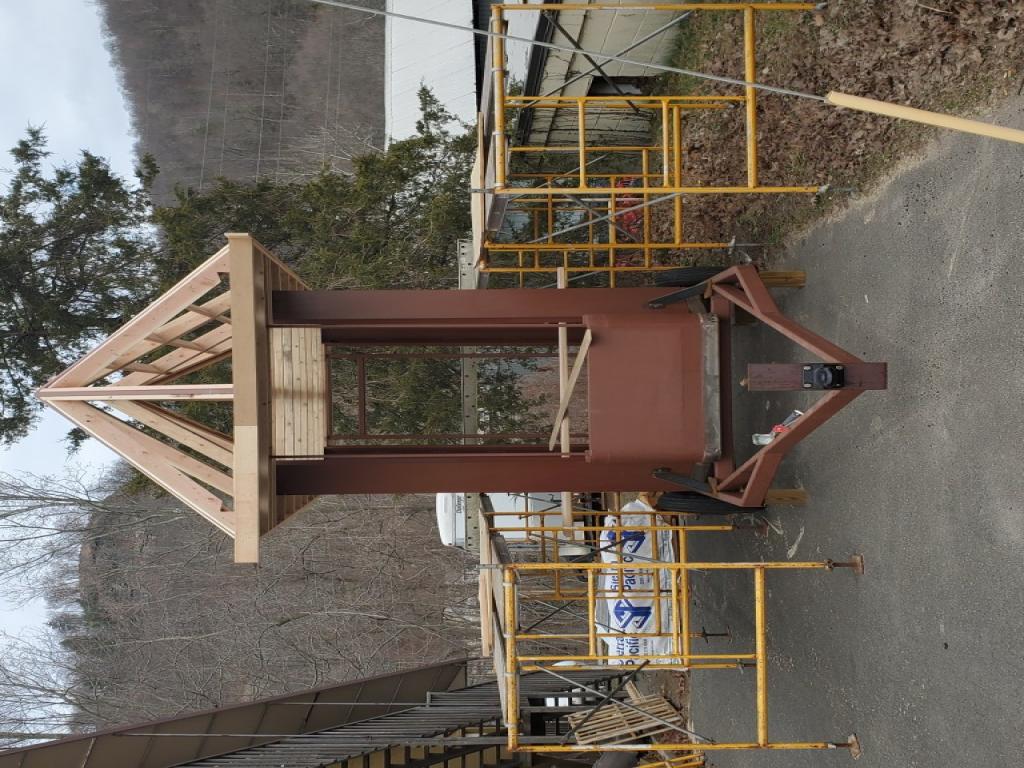
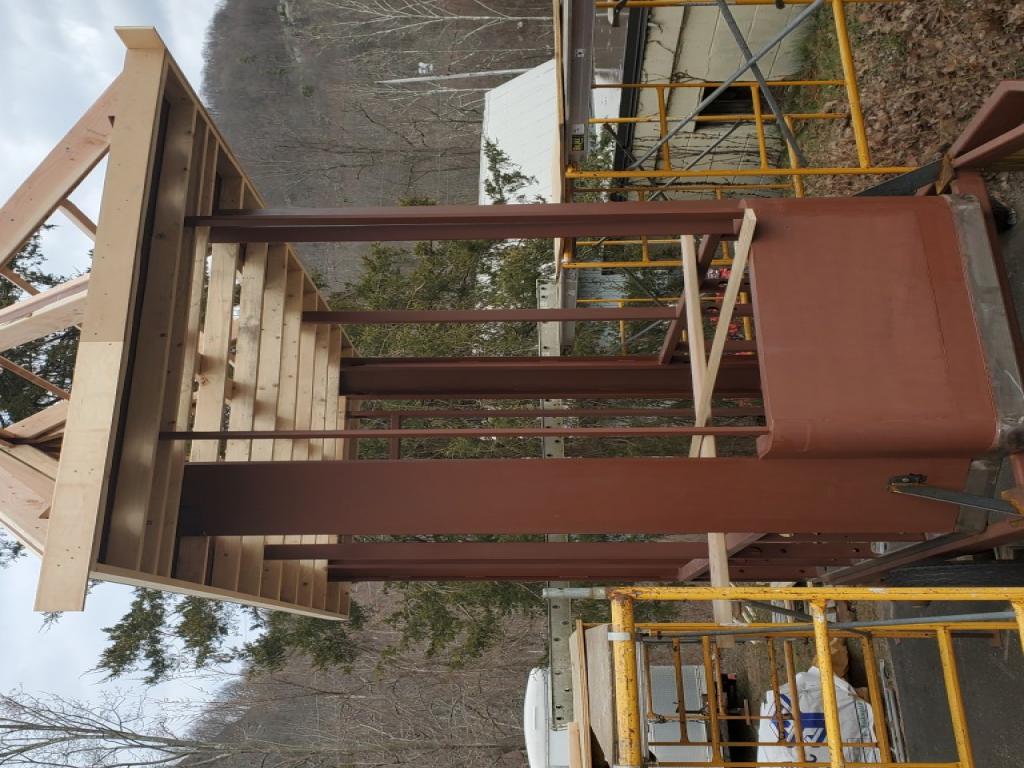
Posted 4/3/2021
Above: The carpenters of S&B are hard at work adding the wood framing to the steel undergirding.
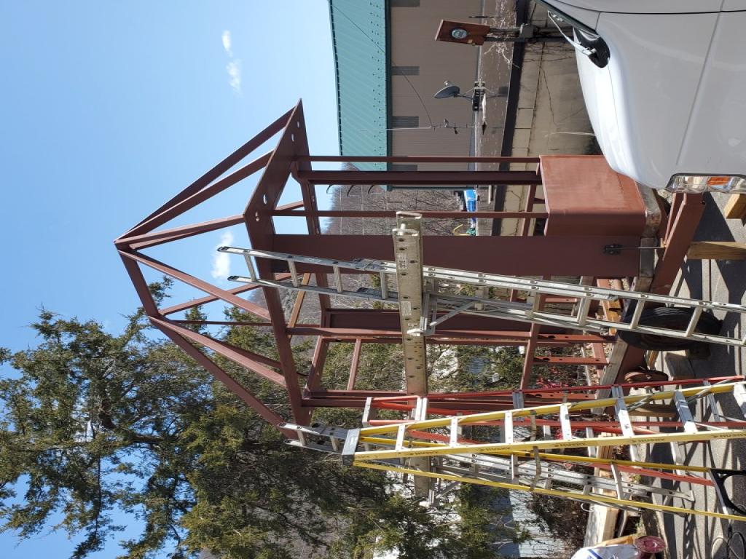
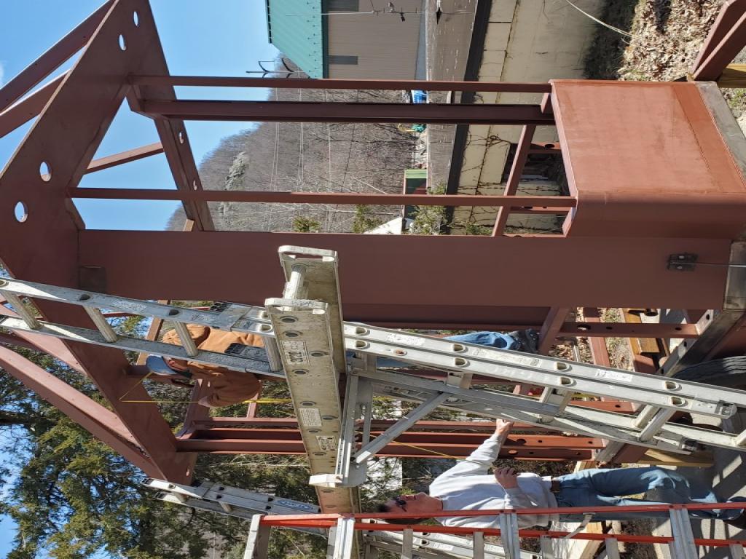
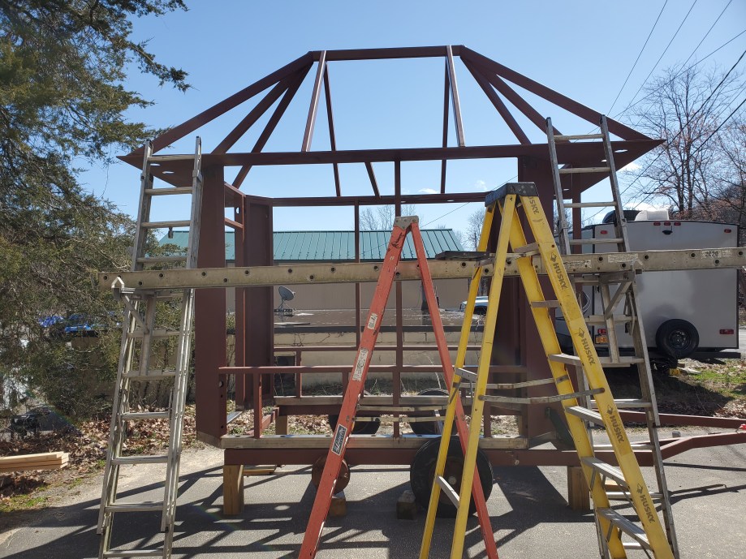
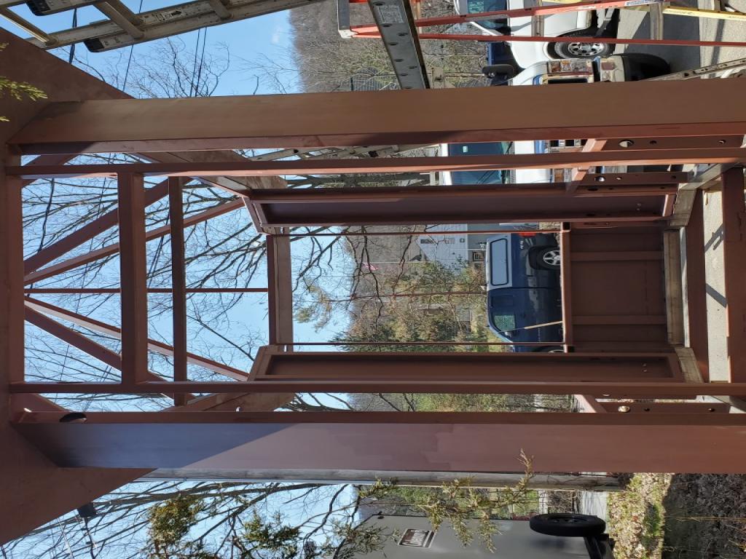
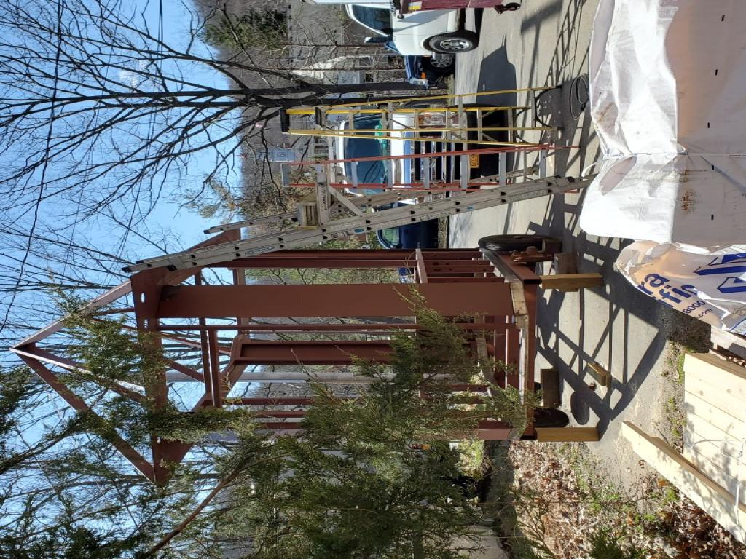
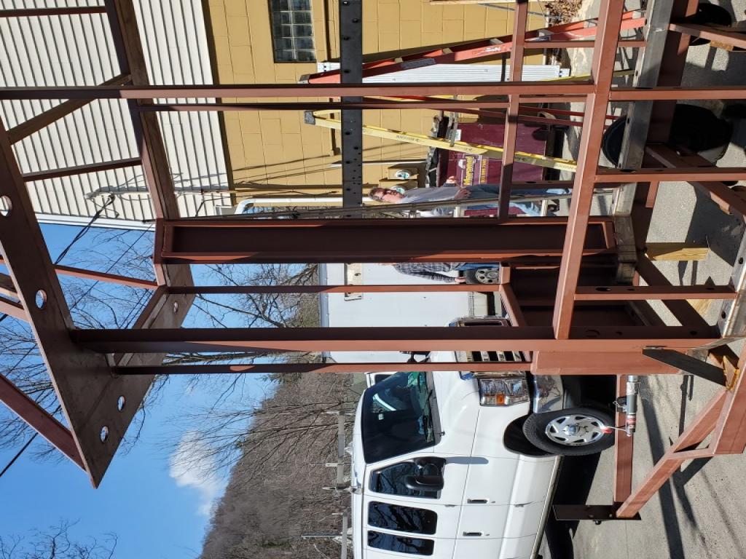
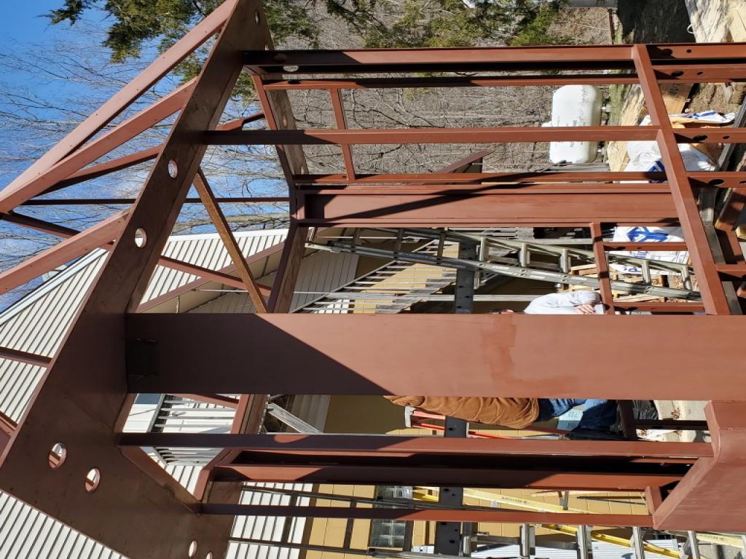
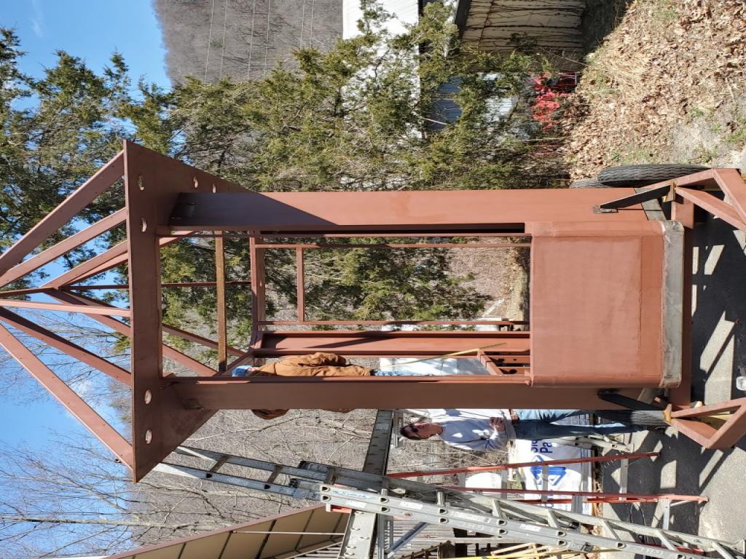
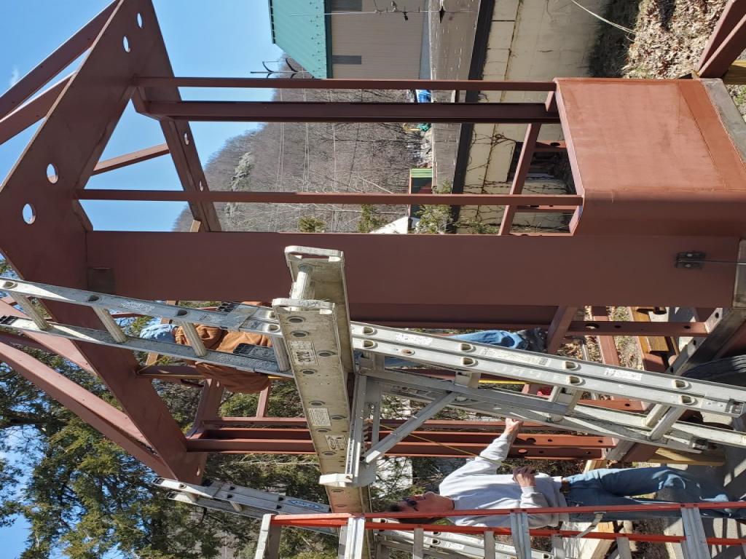
Posted 2/10/2021
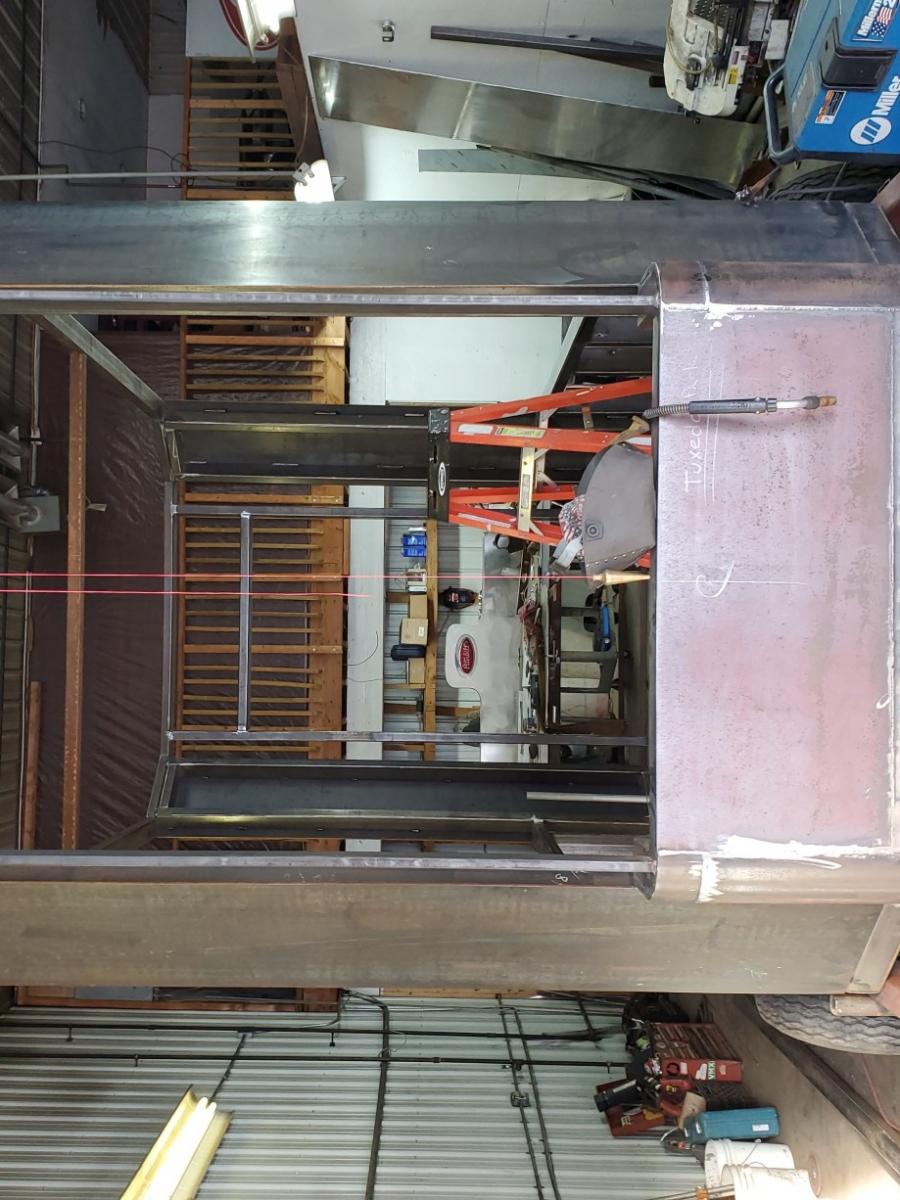
Above: Front view
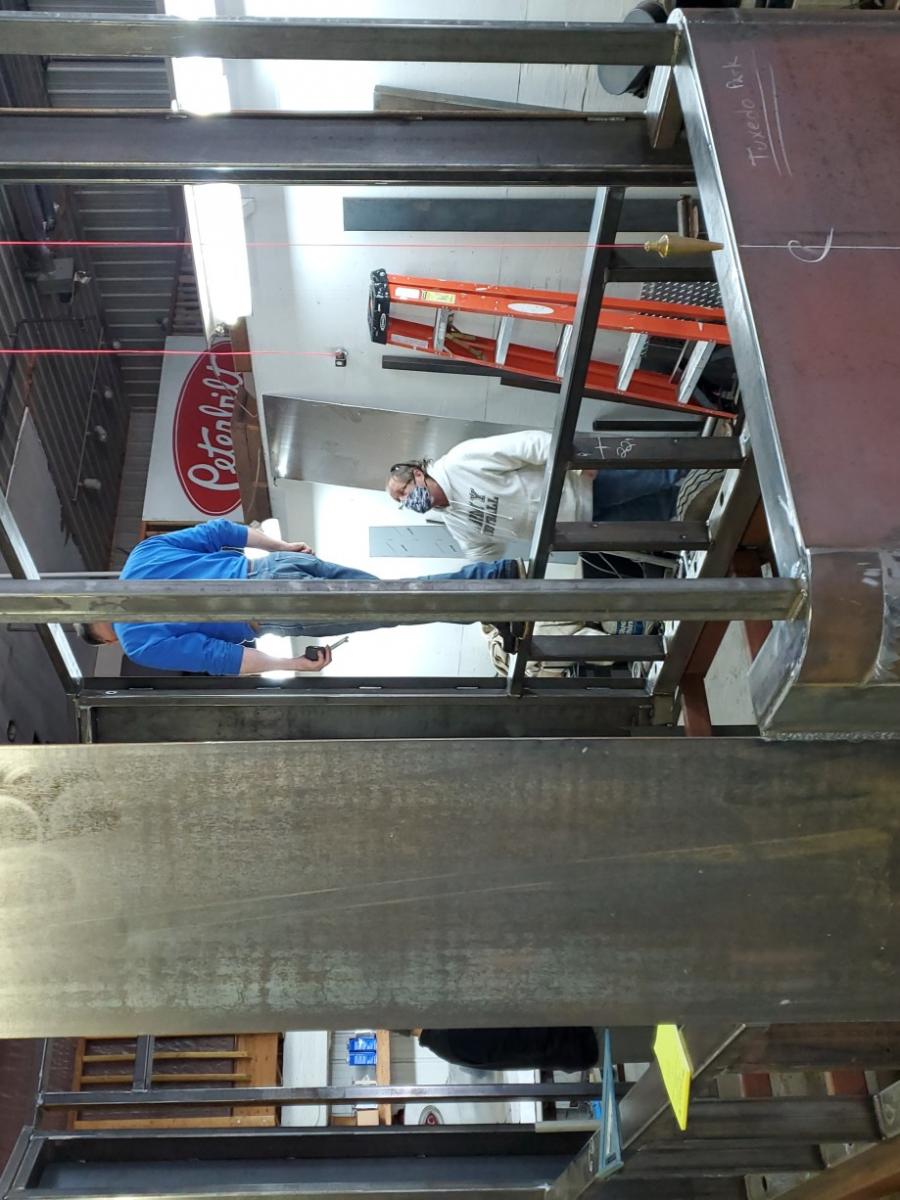
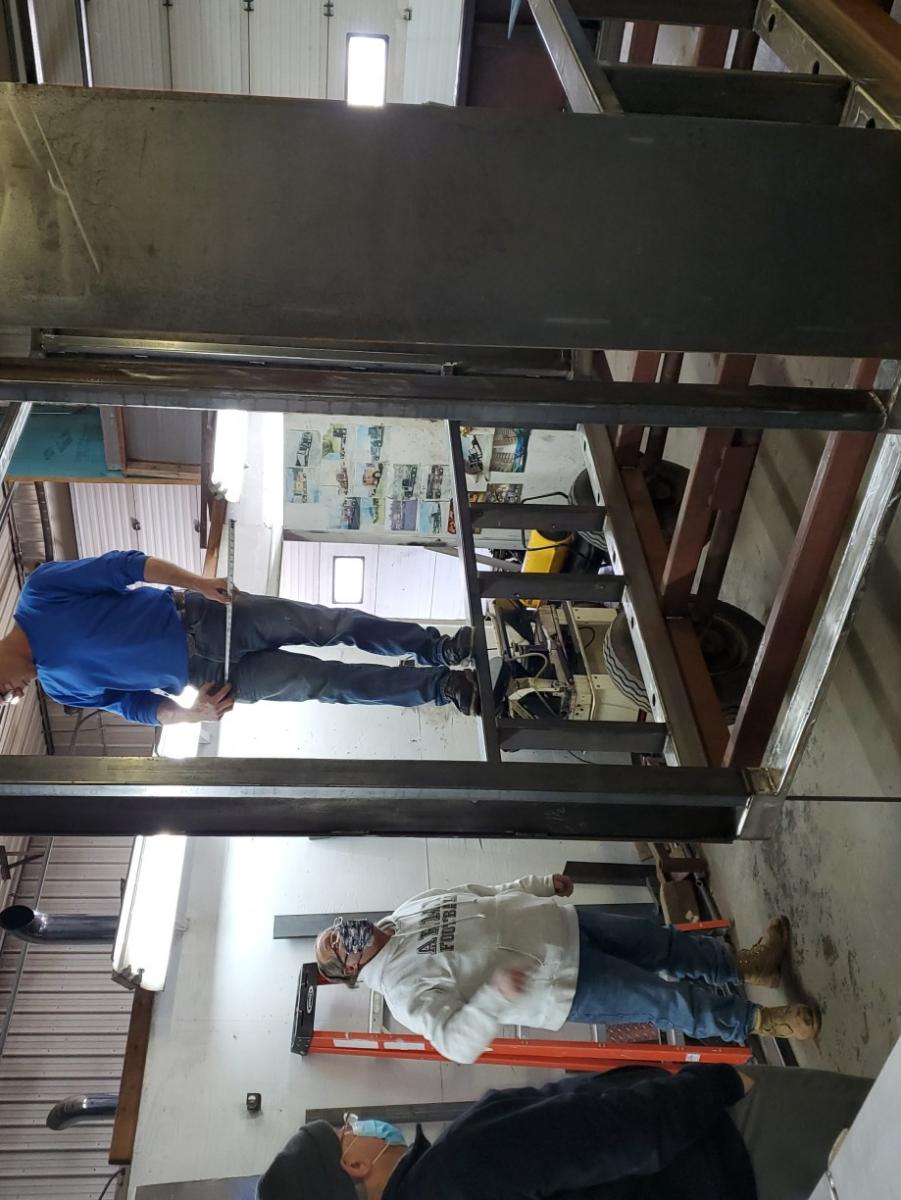
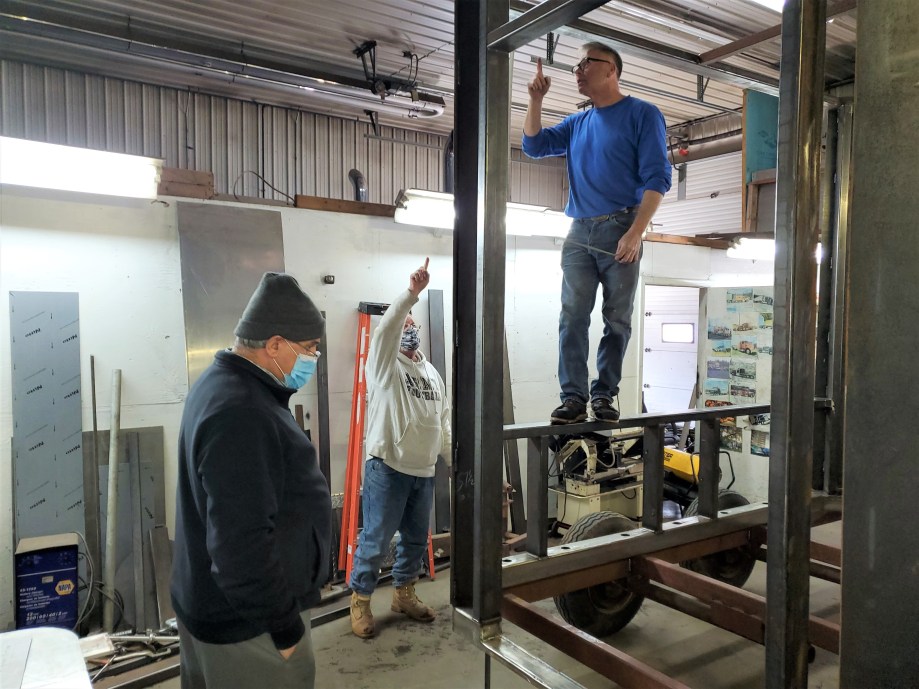
Above: Sterling Electric discussing his requirements with Jody and John Ledwith
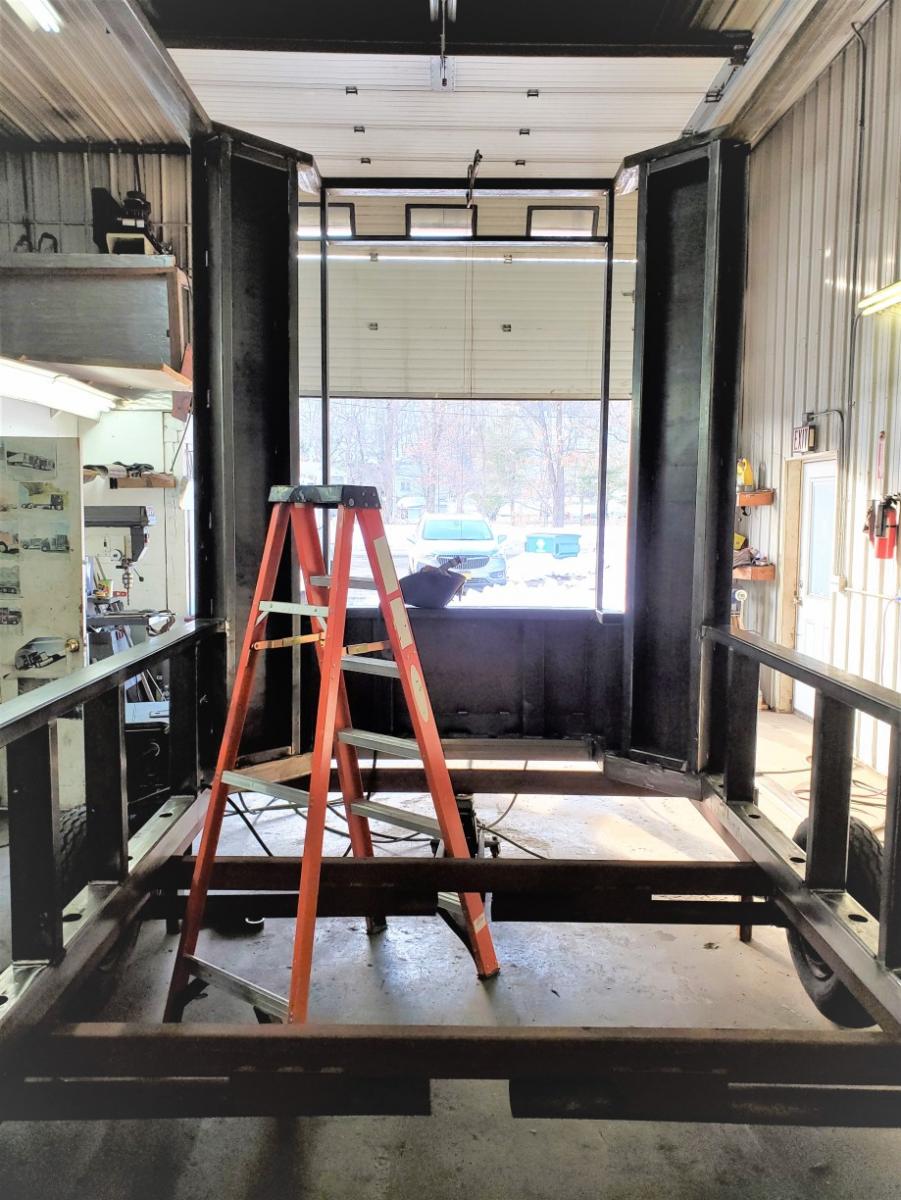
Above: View through the rear toward the front of the booth.
January 28 & 29, 2021
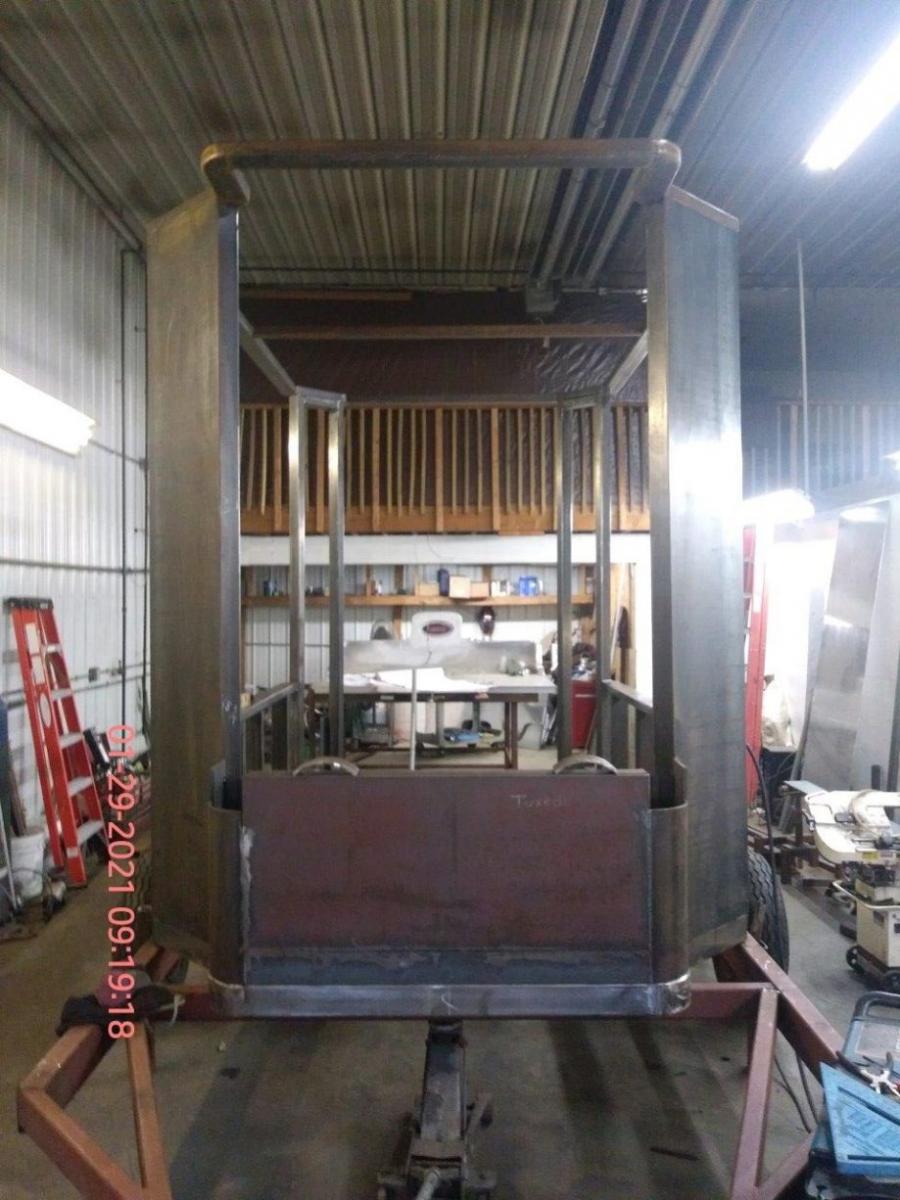
Above: Front View
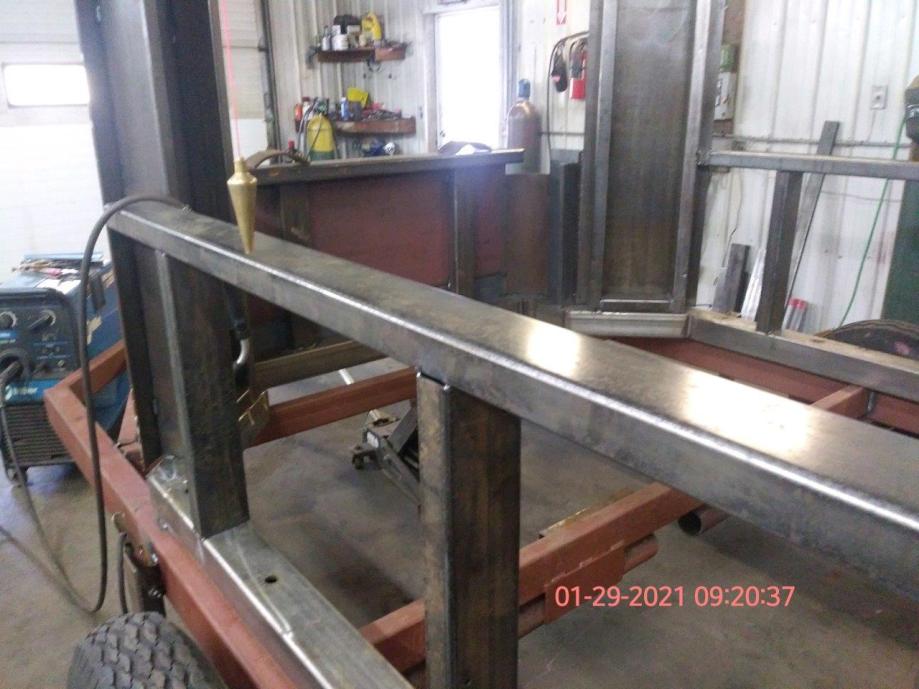
Above: View from northwest
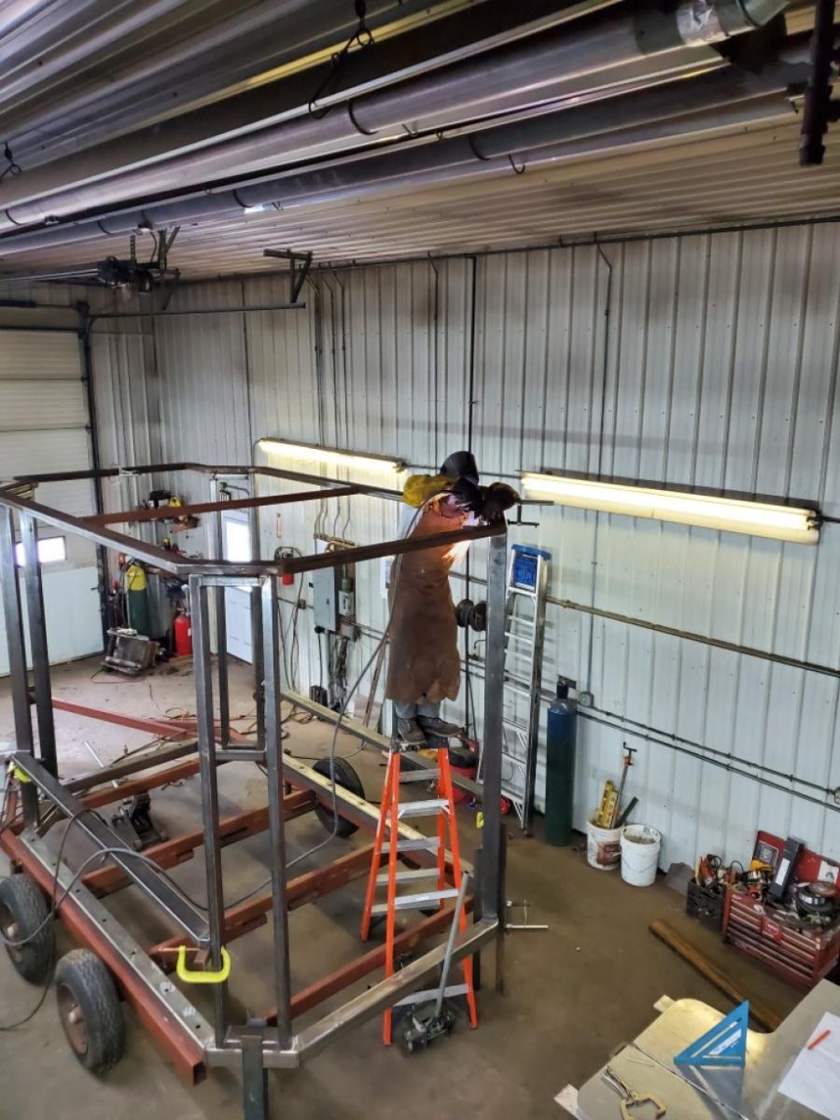
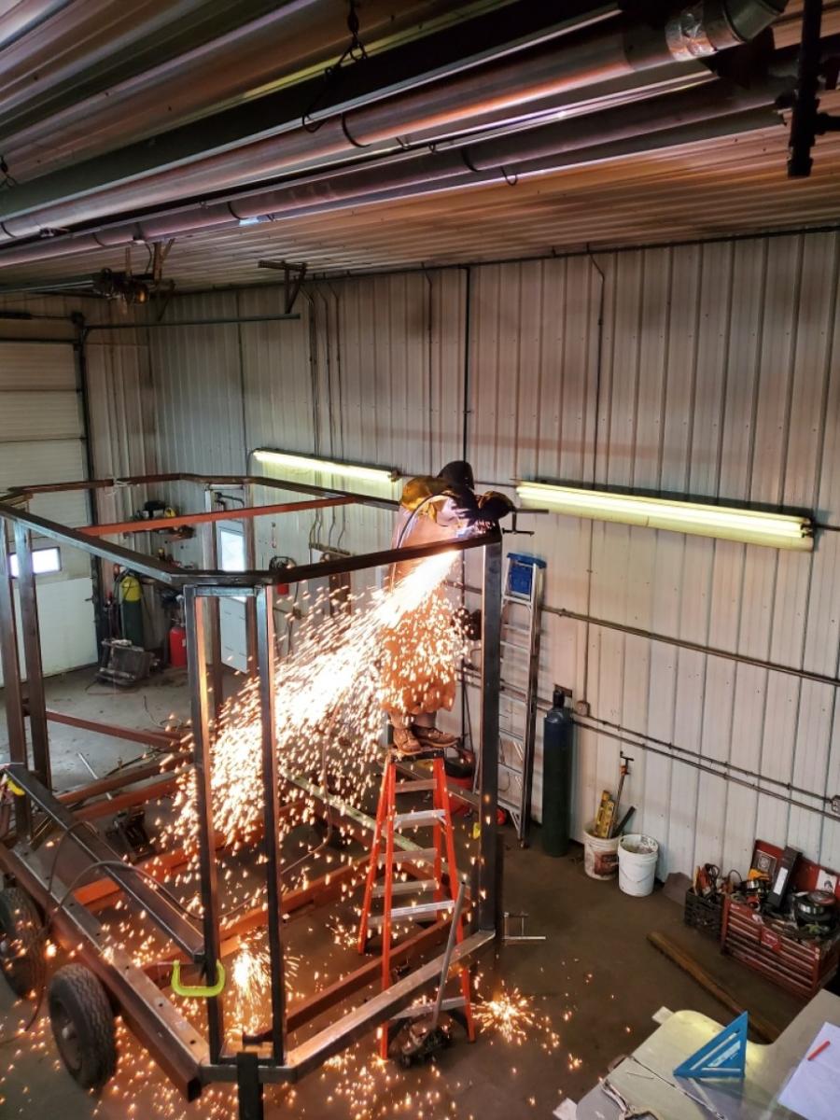
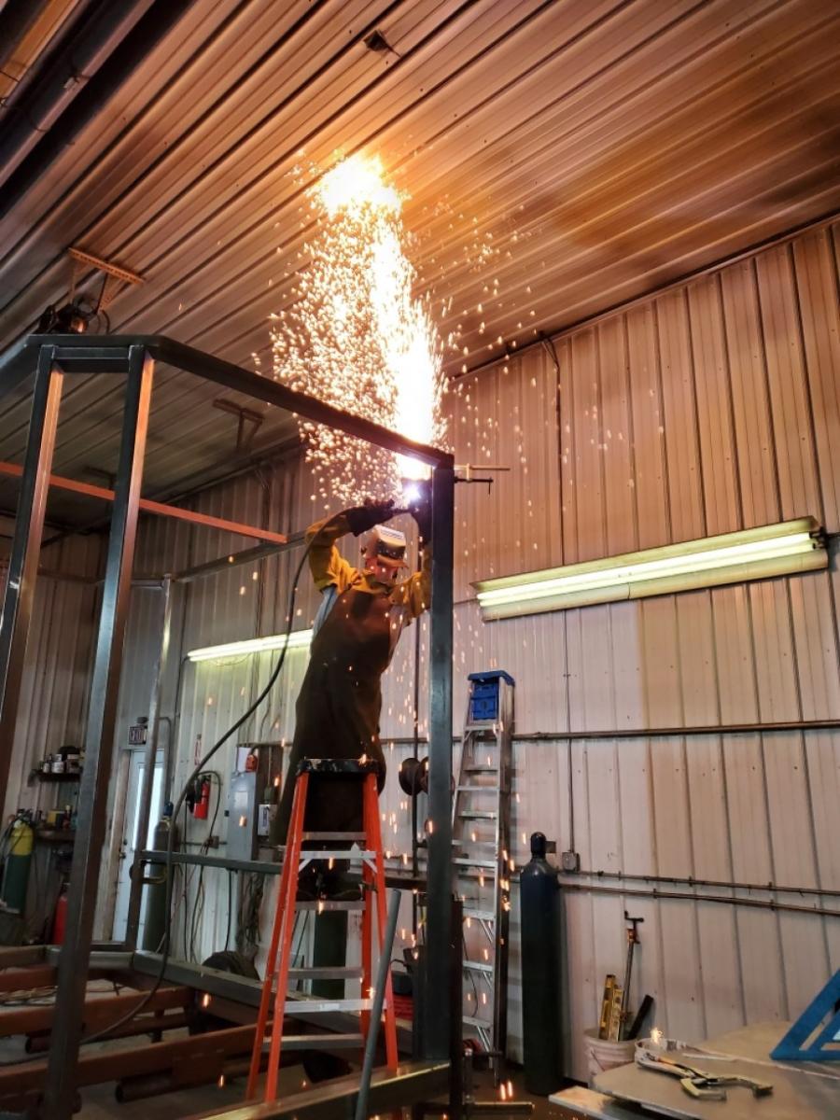
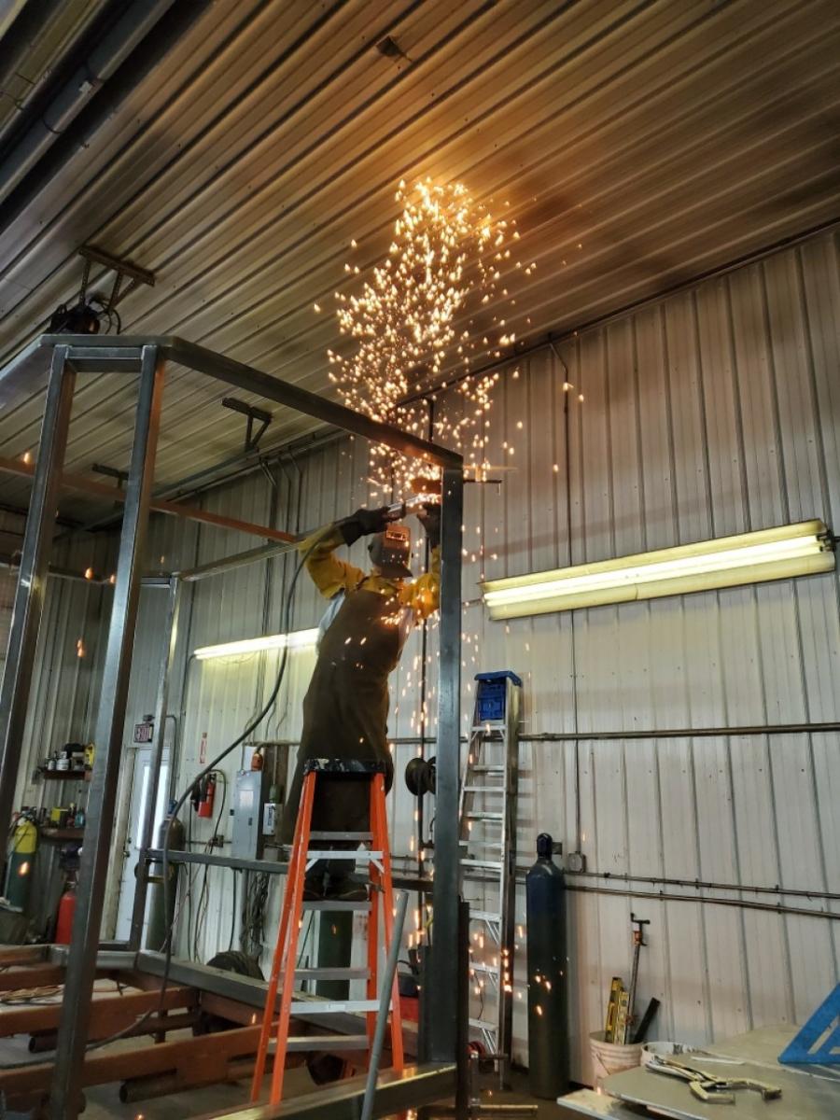
Above: Artisan Welder Jody Zero is working on framing out the walls. He will be ready to move the project along the assembly line to the next fabricator for fitting out the steel cage interior and exterior walls.
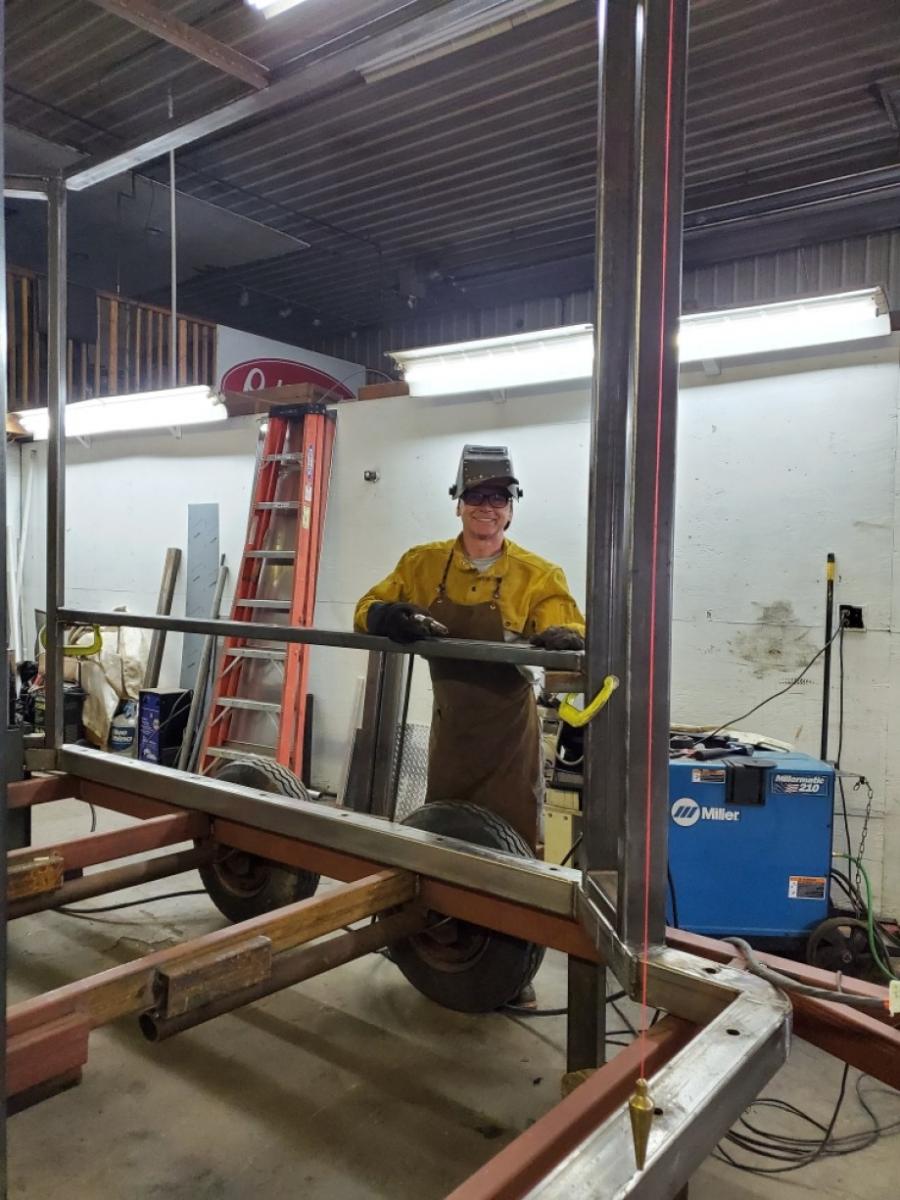
Above: Jody pauses a moment for the camera
January 22, 2021
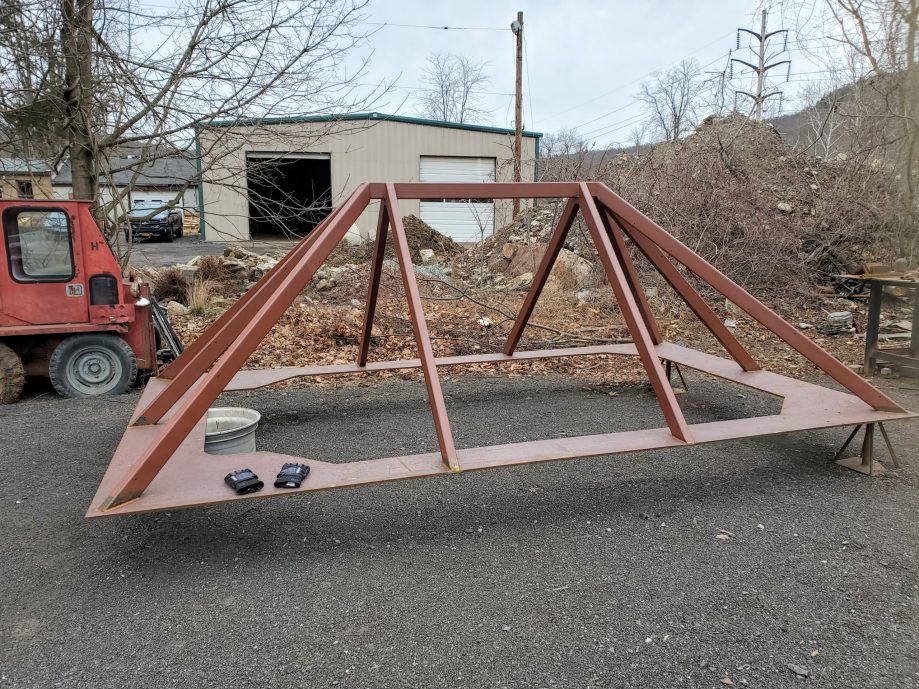
Above: The roof plate and framing – side view.
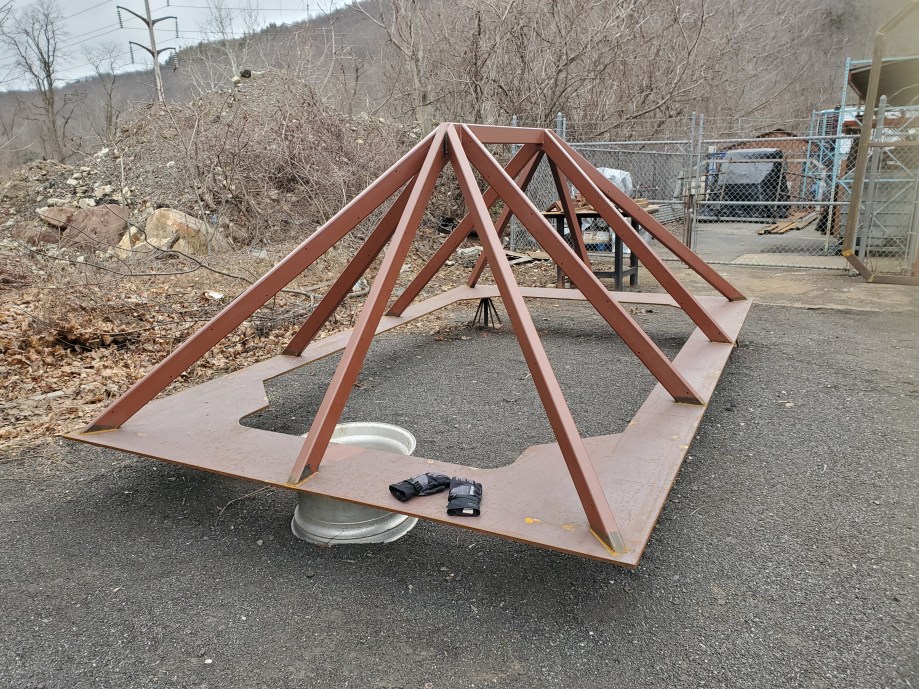
Above: The roof plate and framing – front view.
Posted November 3, 2020
Construction Begins
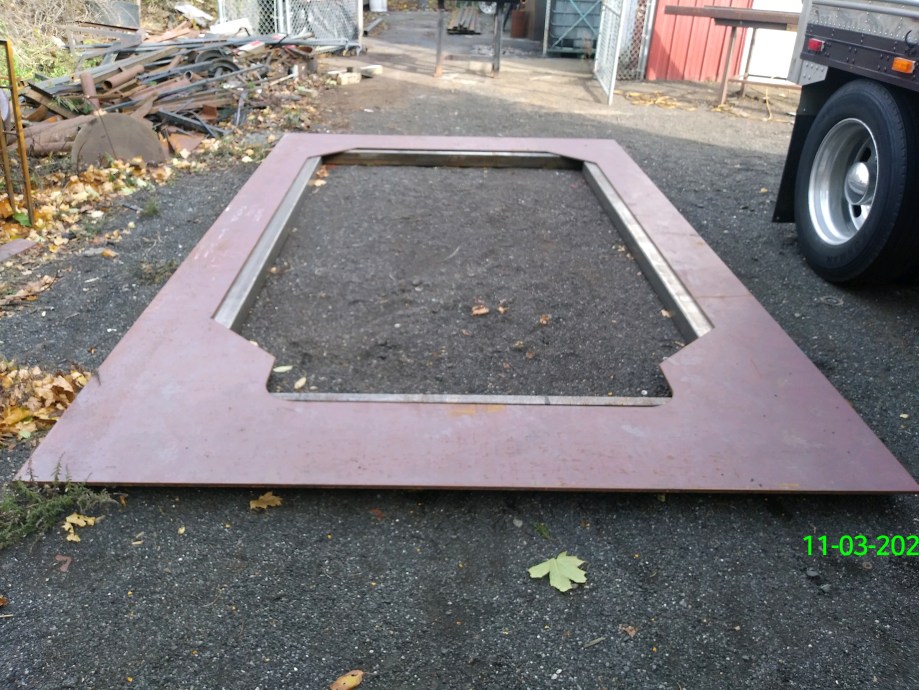
Above: “First Cut” – Steel ceiling/roof plate fabrication piece.
Below: Project Meeting & Construction – 12/2/2020
Today the major players met in the Village Hall to coordinate the new footing slab and the steel frame. Left to right: Jeff Voss DPW Superintendent, Michal Quinn Schnabel Engineering, Mayor Mac, Jeff Gunderman, Carpenter for S&B Total Home Care, Daniel Haglund DPW Working Leader, Jody Zero JZ Welding. Present but not in photo: John Ledwith Village Capital Projects, Bill Fairclough S&B Total Homecare
PHASE 1 – CONSTRUCTION
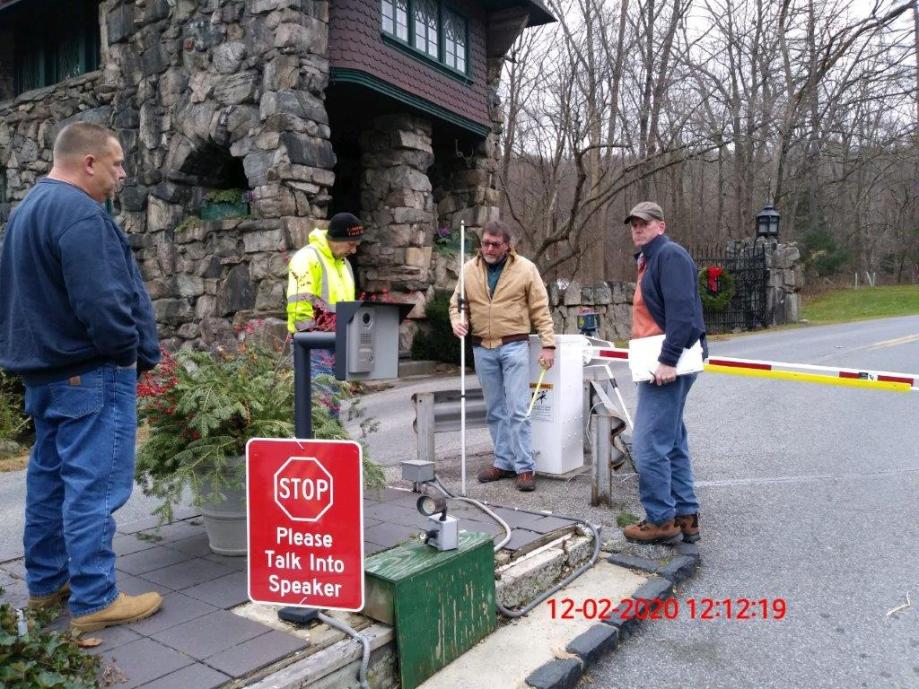
Above: Post-meeting, we gathered at the existing slab to double-check vehicle clearance, water runoff, and drainage coming down Tuxedo Road toward Rt. 17.
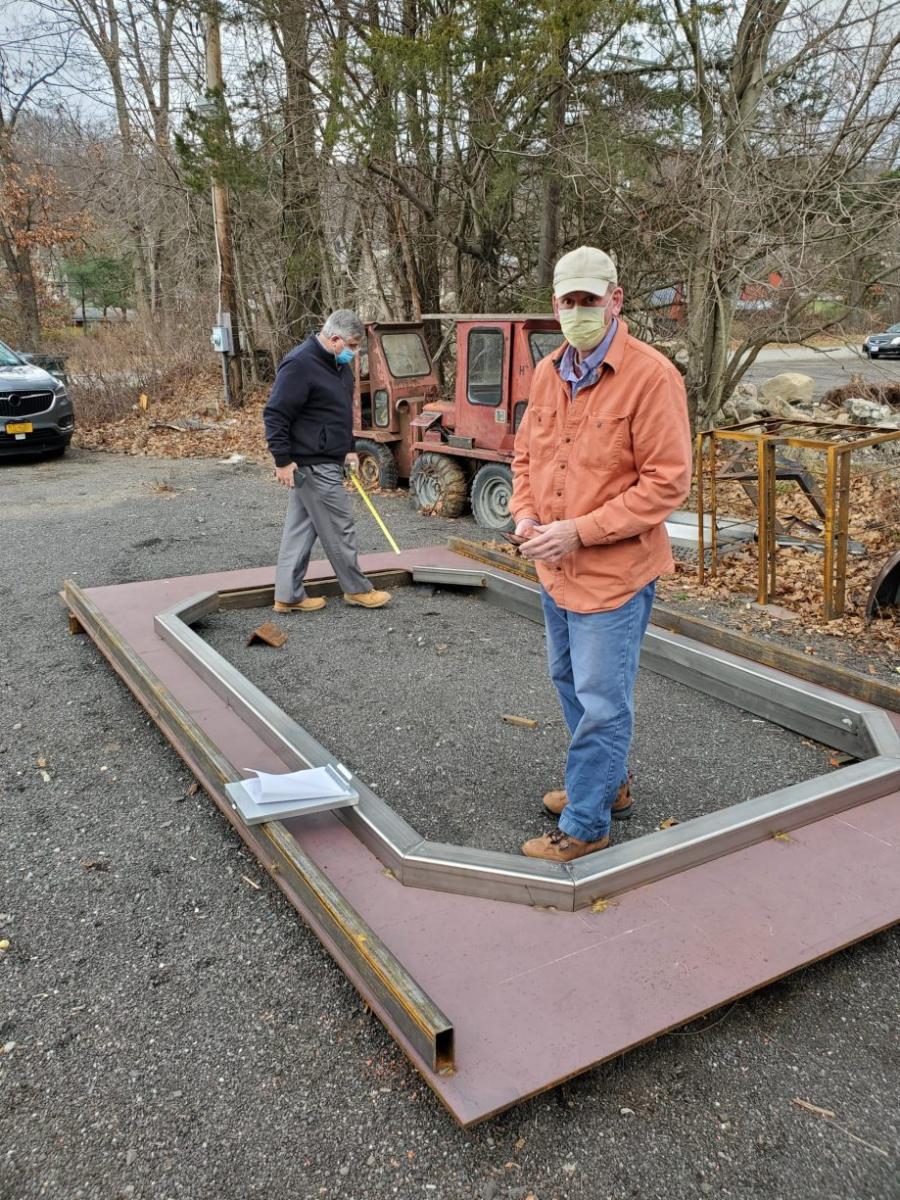
Above: Finally, we met at Jody’s warehouse & shop to review the steel cage configuration. This picture of the base of the bullet-proof steel cage gives you a good idea of the size of the booth's interior. The booth can accommodate two officers comfortably.
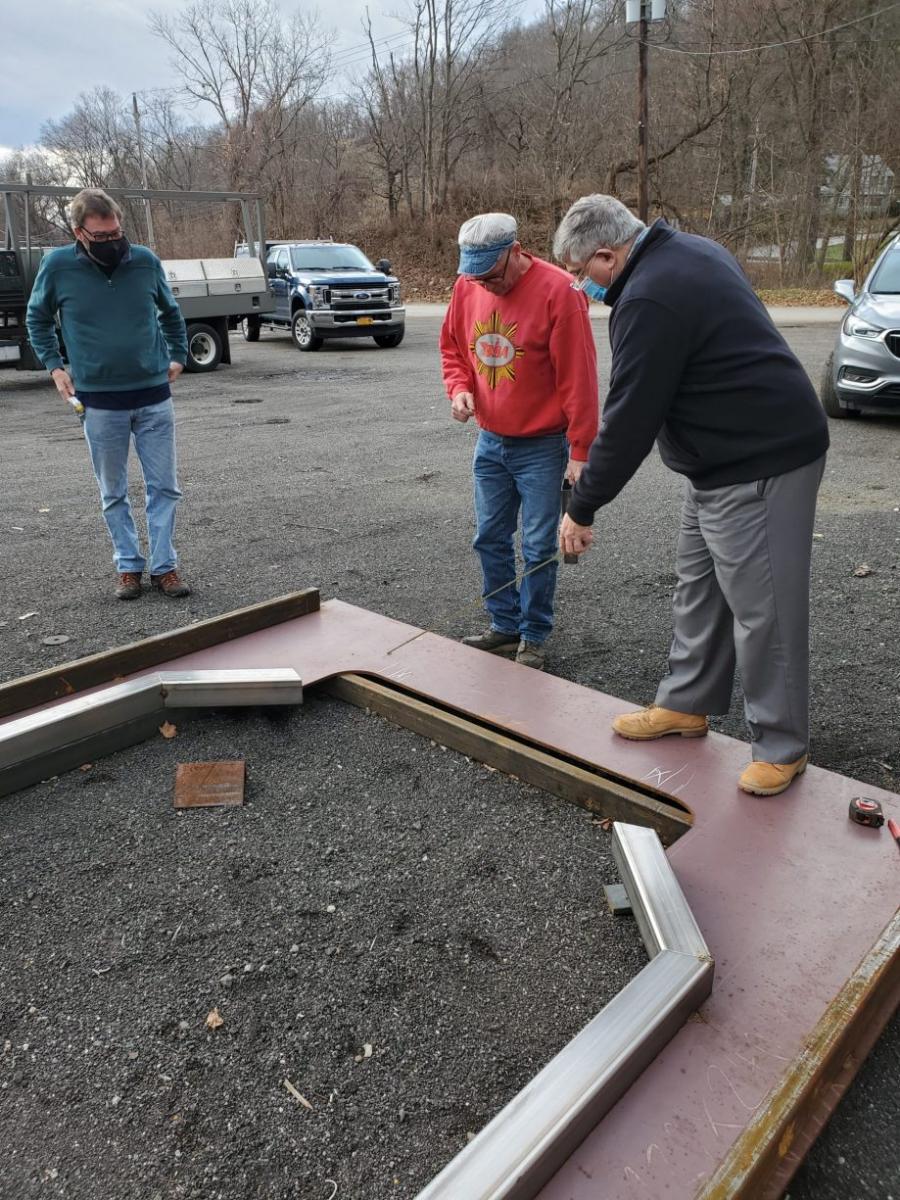
Above: Here, we are confirming the dimensions and the framing for the handicap door.
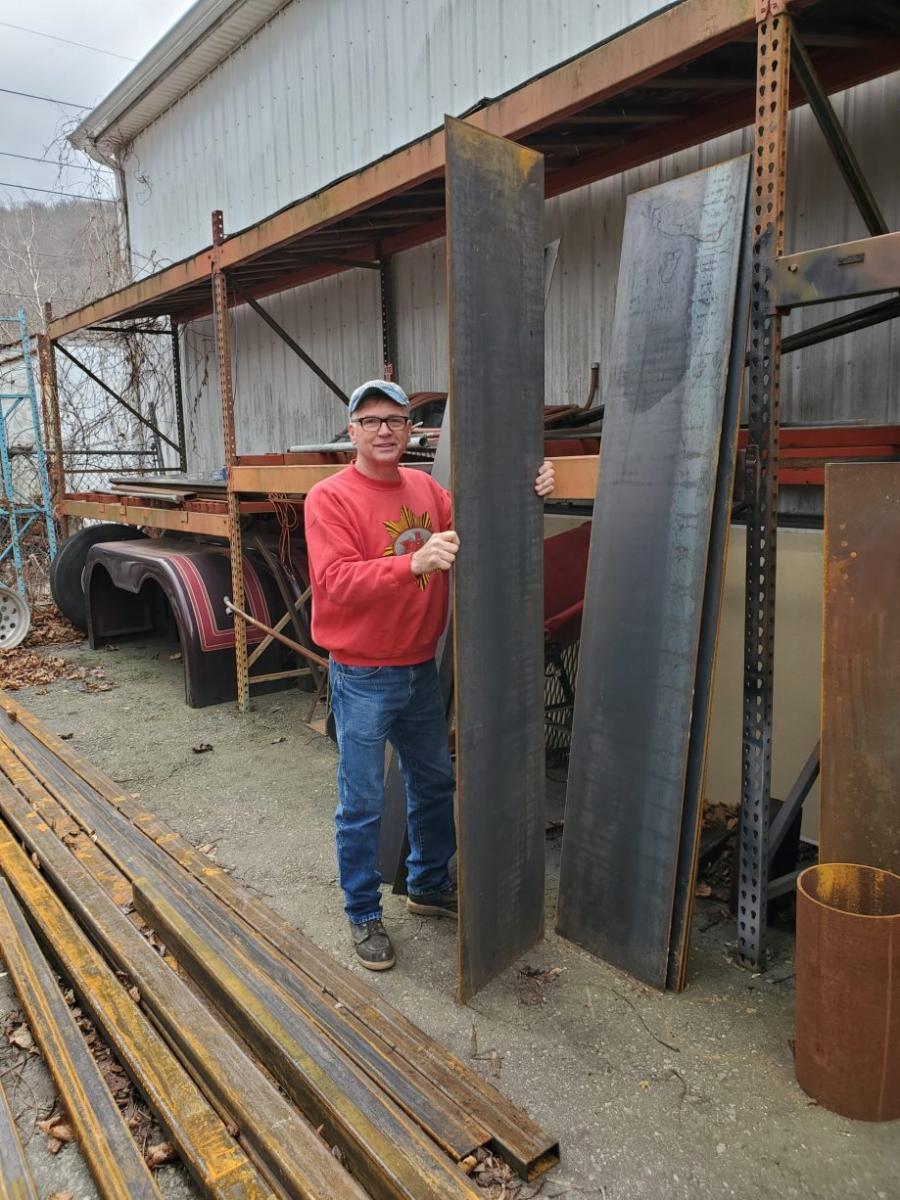
Above: Jody shows us the steel plates and tubing that will make up the exterior framing.
Posted – November 2018
Below: Balsawood model of steel safety cage design.
According to FEMA guidelines, a direct crash into the steel cage by a vehicle (that bypasses the bollards) will sustain stops a 2,430-pound vehicle moving at 40 miles per hour. That is comparable to a C40 barrier rating. Five bollards also protect the booth. The bollards have a K4 / ASTM M30 rating considered Medium Security. K4 rated bollards stop a 15,000-pound vehicle moving 30 miles per hour.
Design Drawings
Security-Booth-Interior-Layout.pdf
Steel Safety Cage Drawings – click here
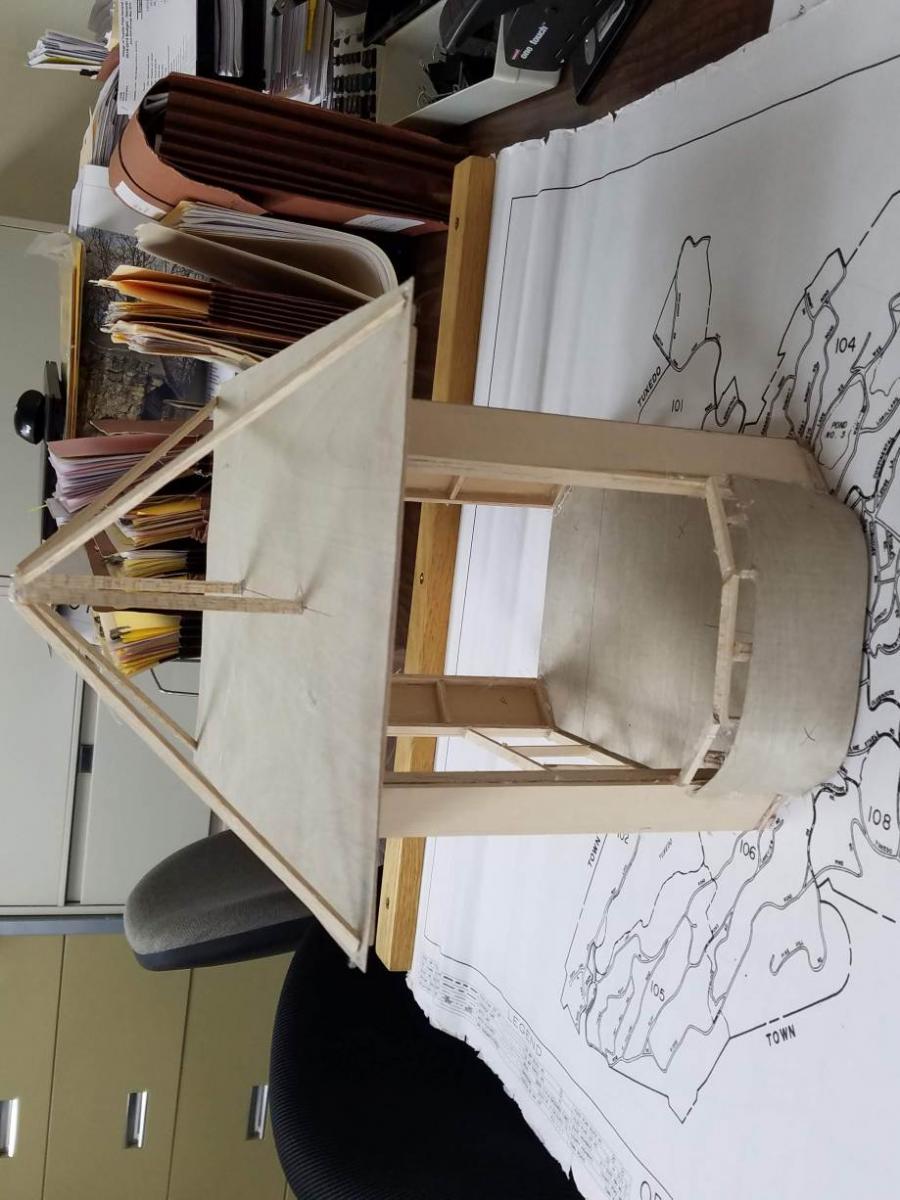
Above: Front elevation – Entering from Rt. 17.
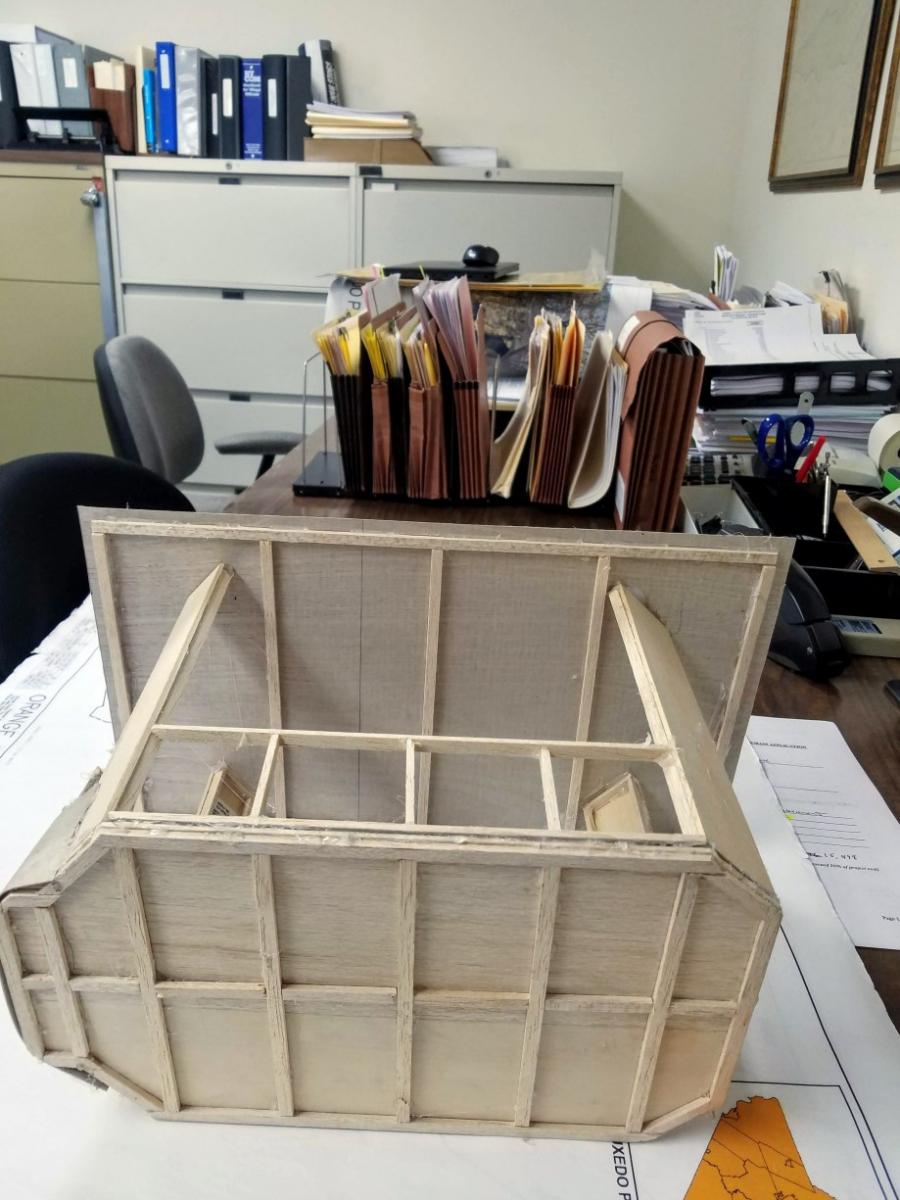
Above: Front – Bottom view.
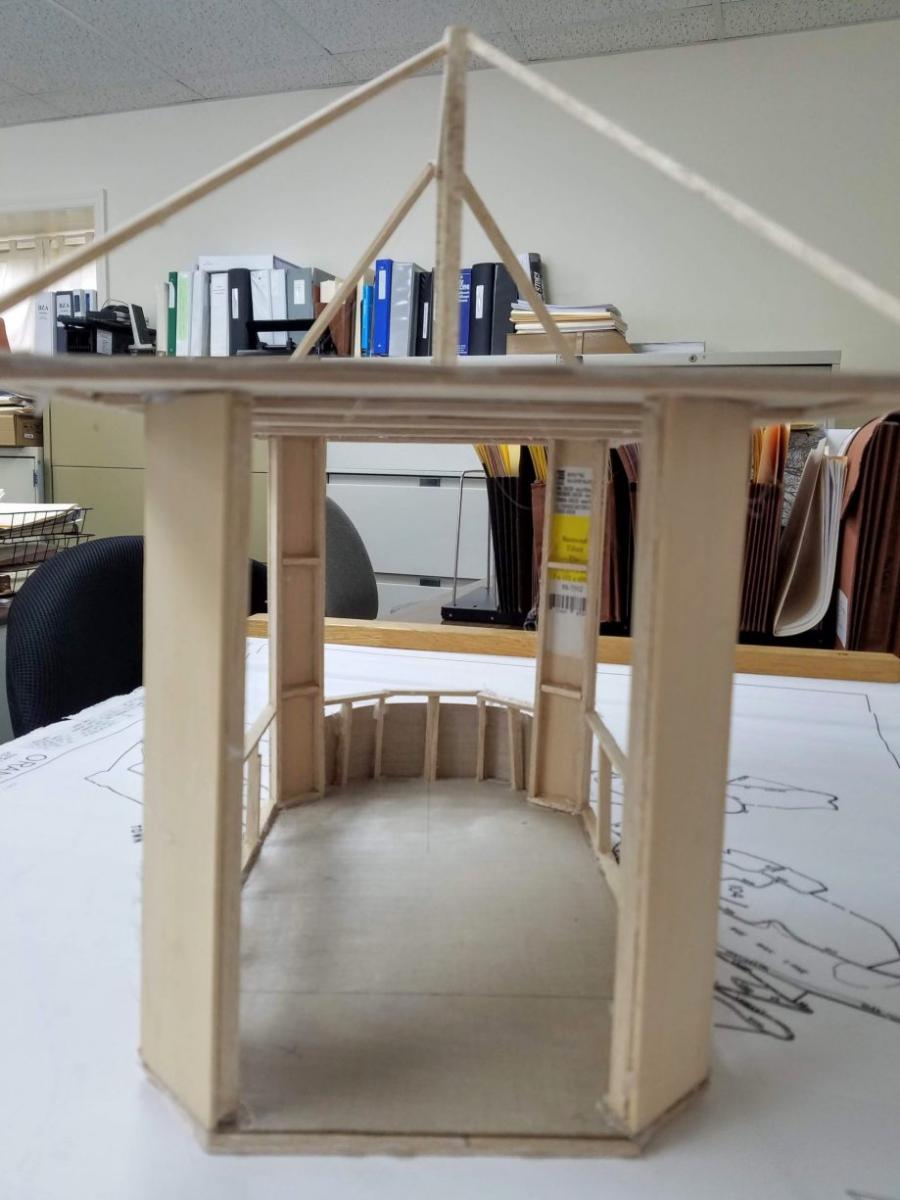
Above: Rear view – Leaving the Park from Tuxedo Road.
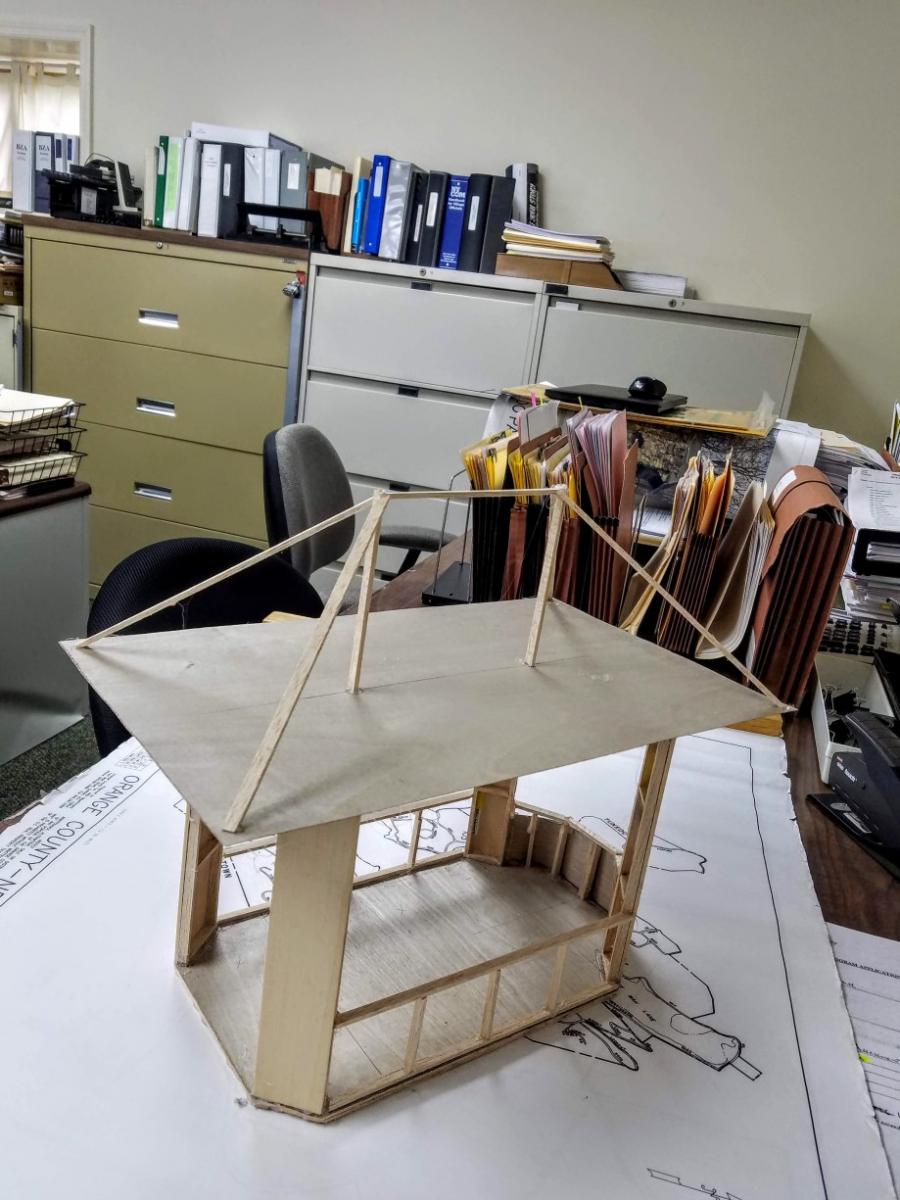
Above: Roof
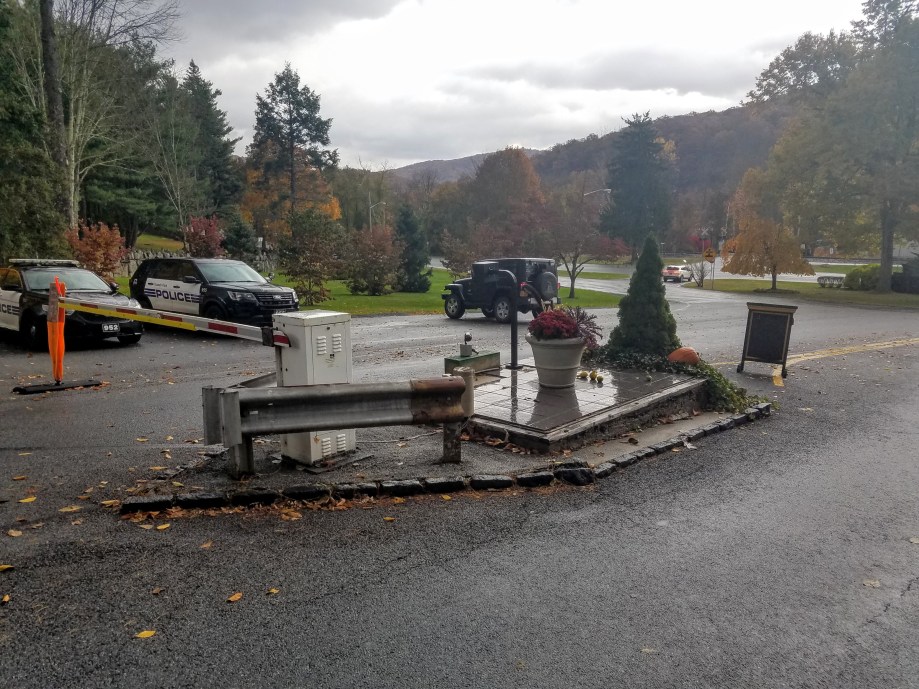
Above: Existing Conditions – This is where the last booth was located. As you know, it was demolished. The size of the new booth almost doubles the square footage and is larger than the area currently used by our officers working in the Keep.
Police Booth Old & New
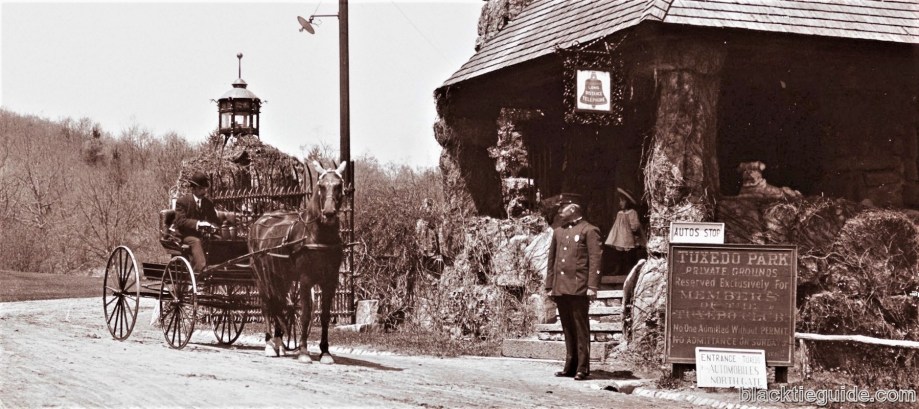
Above: Tuxedo Park’s first “staffed” booth.
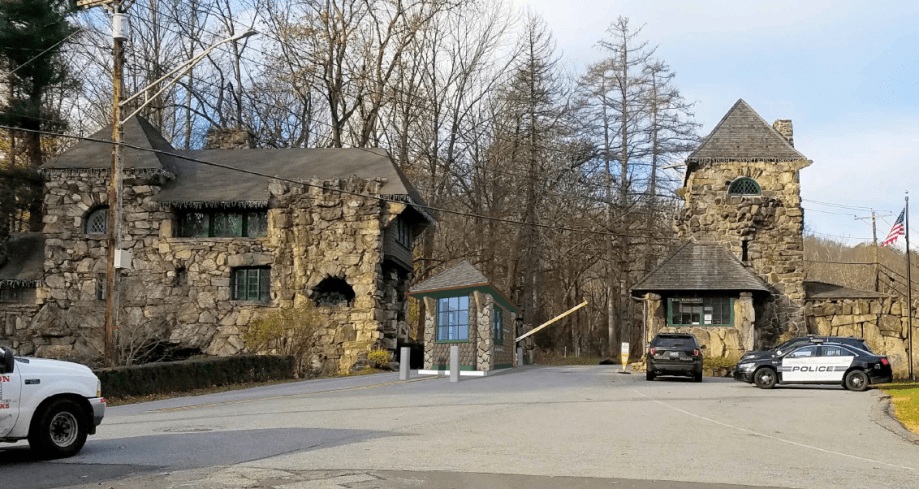
Above: Tuxedo Park’s newest “staffed” booth
Posted 11/2018
Design Drawings
2D Drawings
3D Tour
Security-Booth-Interior-Layout.pdf
Steel Safety Cage Drawings – click here
Village Booth Construction Progress Photos
PHASE 2 CONSTRUCTION
Posted 5/14/2021 – We are experiencing the same delays and increases in construction materials and labor costs as the rest of the country. As a result, my best guestimate for turn-key completion and occupancy is July 25th, 2021.
Article about a drunk driver smashing into and destroying the booth.
